Transformations

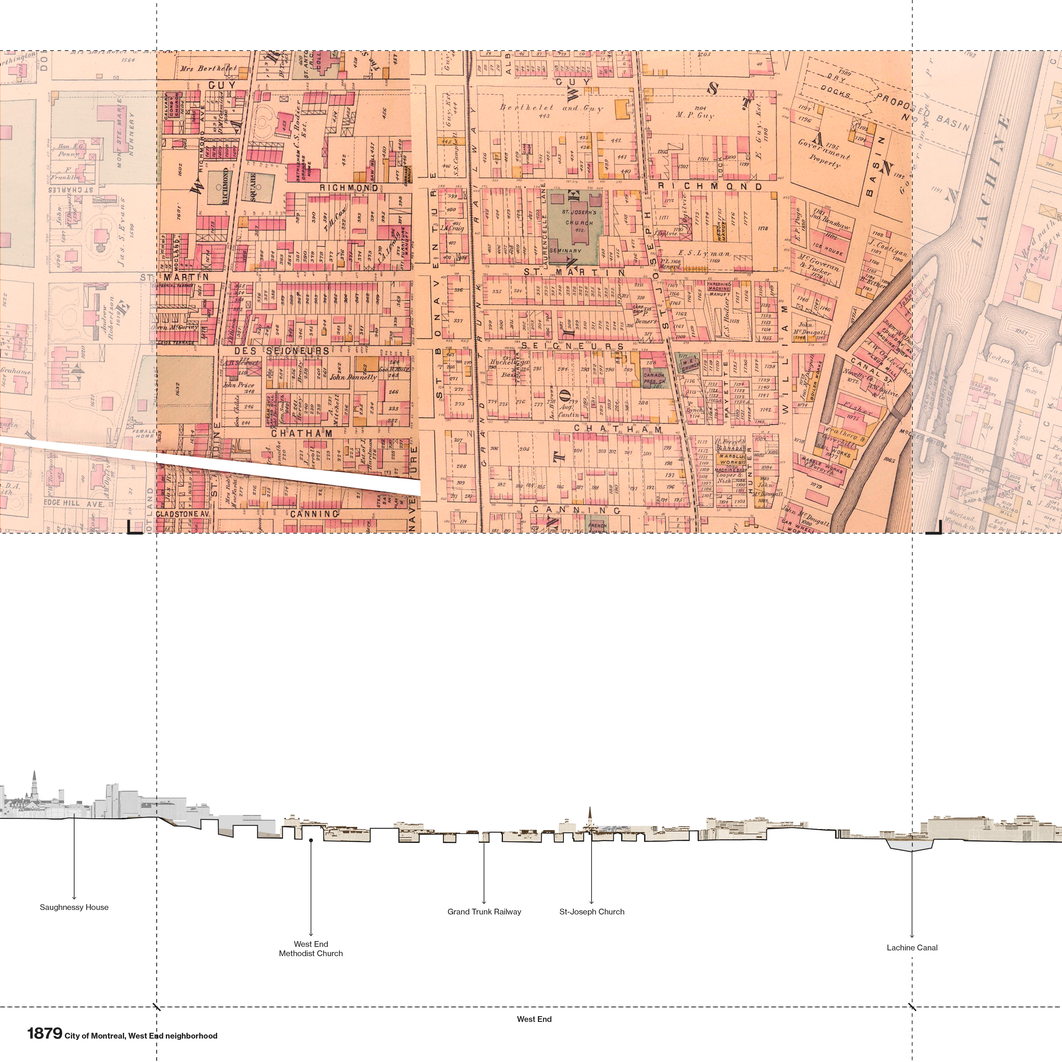

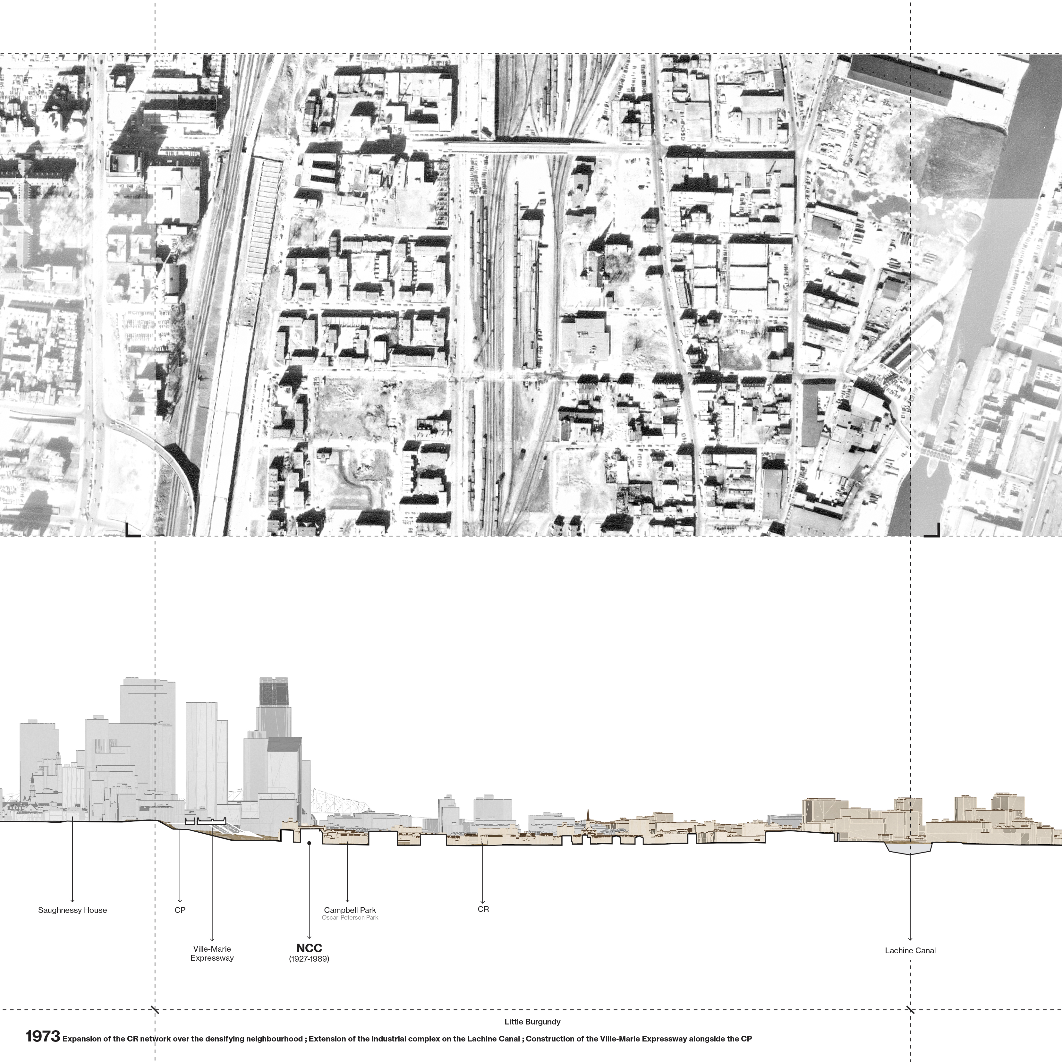
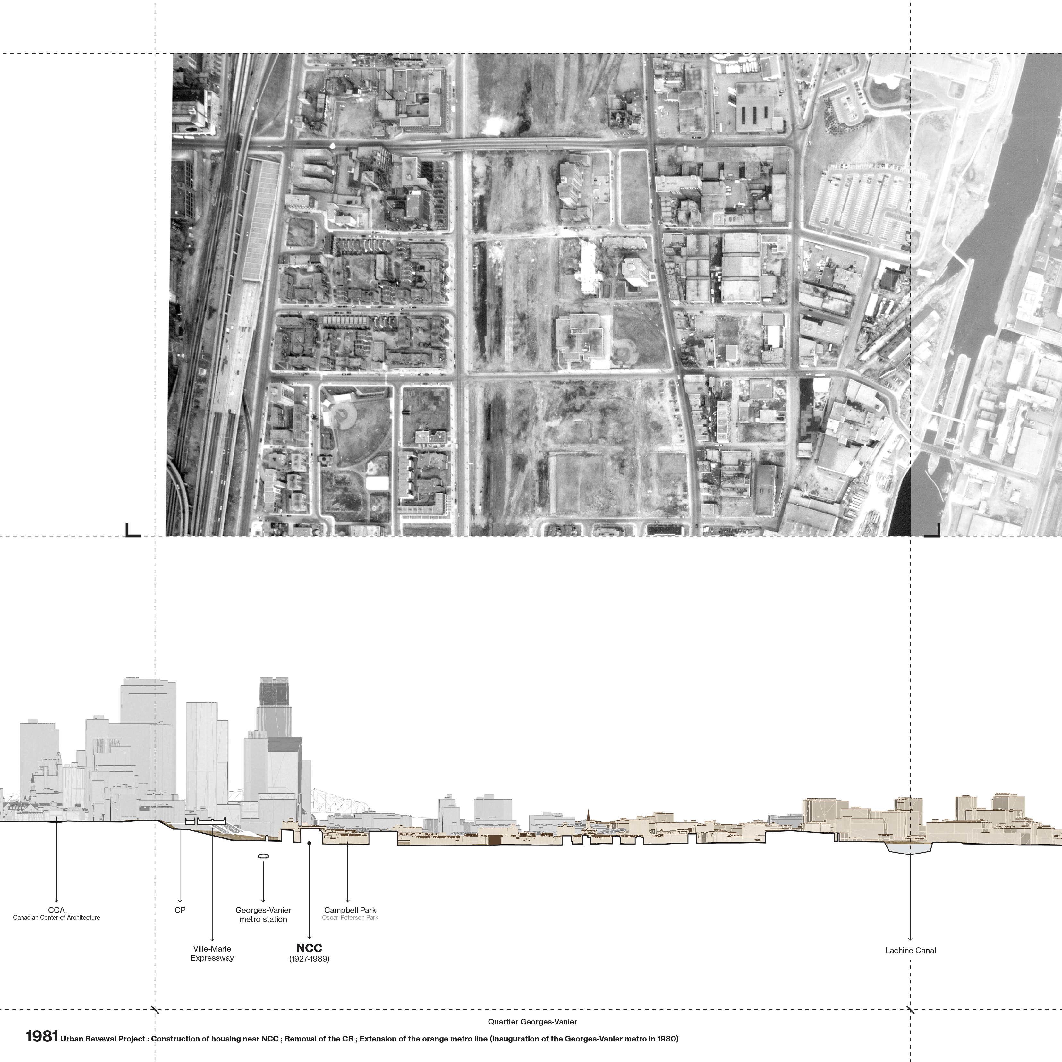
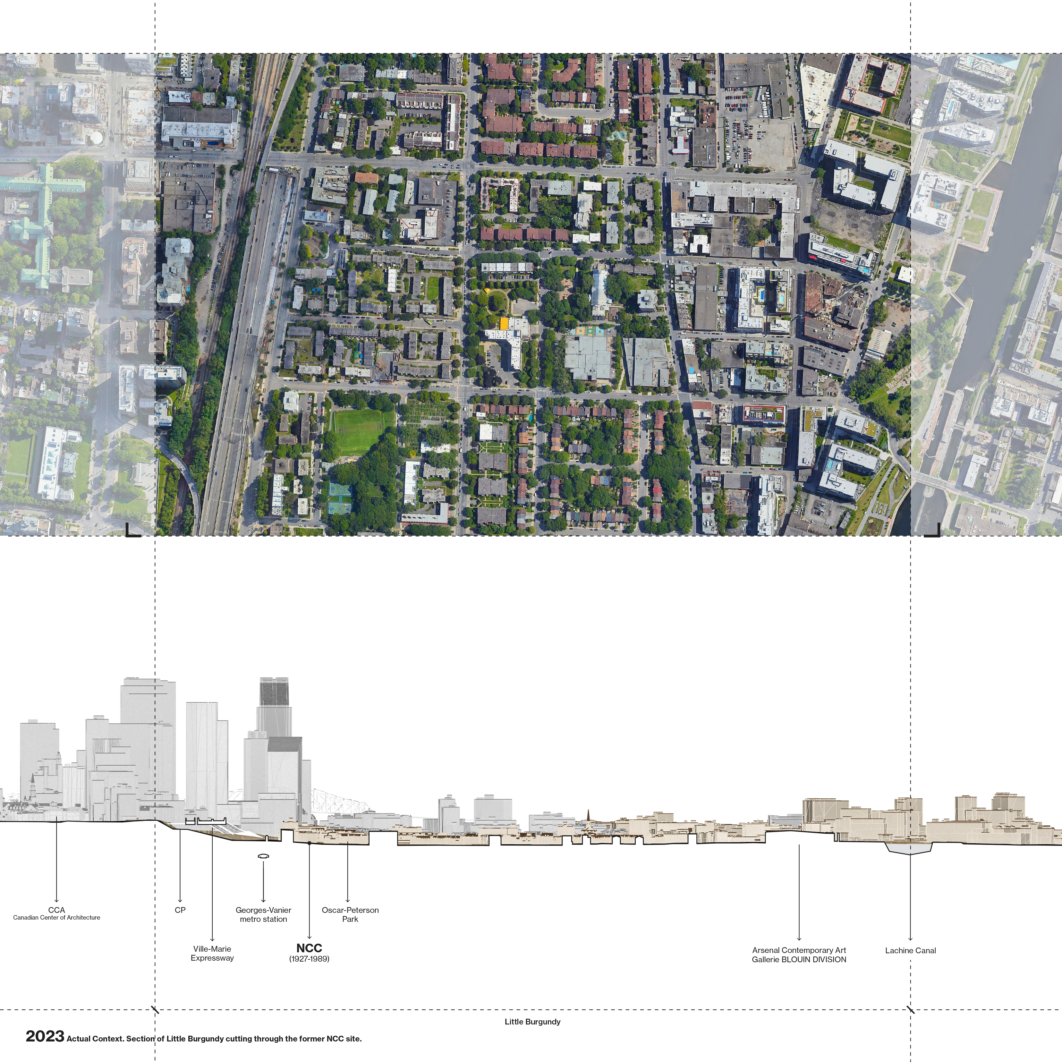
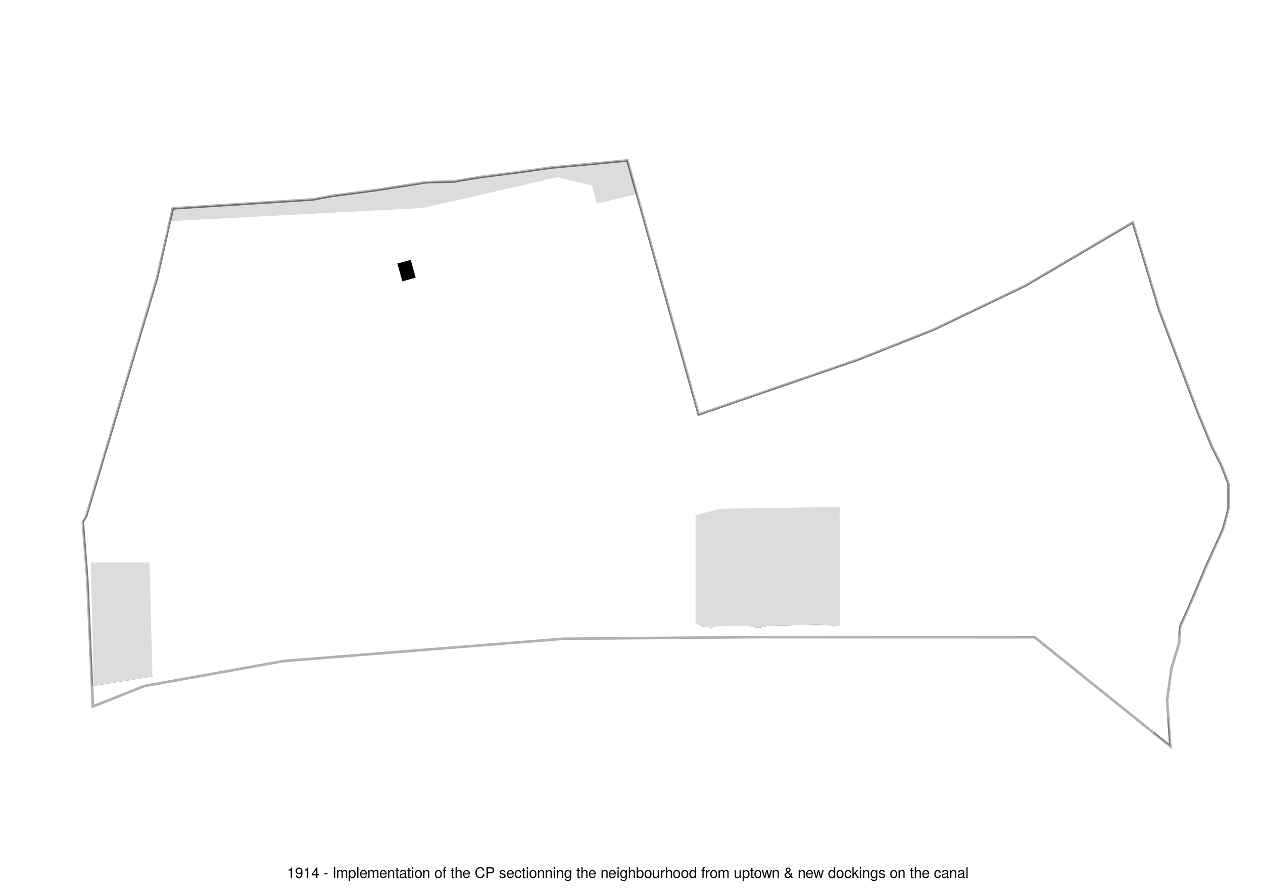
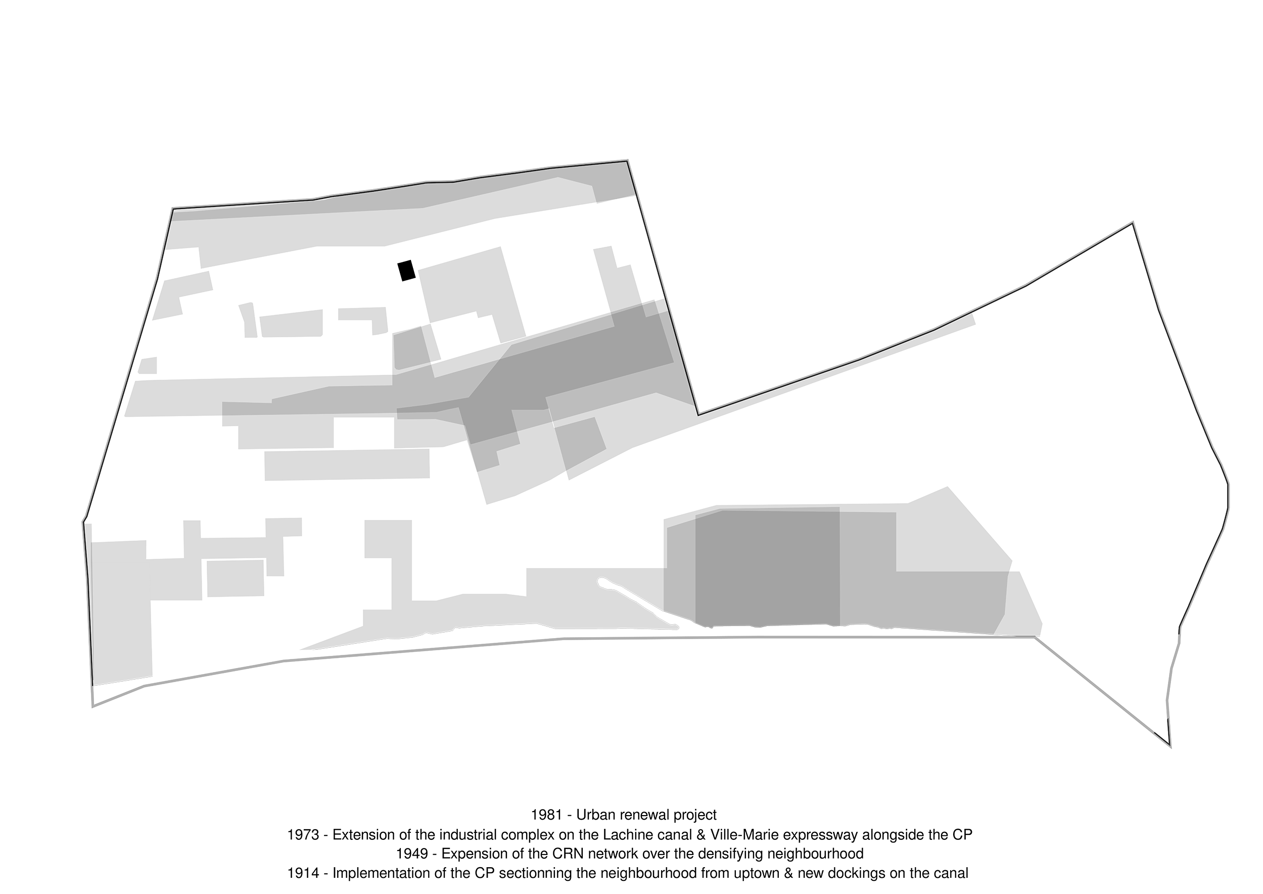
Since 1914,
Little Burgundy has undergone many drastic urban changes. It is identified as a working-class and post-industrial neighbourhood, caused by its proximity to the city’s core and major
industrial occupancies. Extensive urban renewal operations reshaped the neighbourhood, creating architectural and demographic tensions over the remaining context. The figure above highlights the changes overtime and the projected areas of intervention by
the city, exposing the untouched against the repeatedly
targeted.
Today, surrounding the site, where the NCC once existed, resides an abundance of residential spaces compared to commercial or public buildings that ultimately surround Oscar Peterson Park. When speaking with the community, although the park is beautiful and well kept, it sees little action besides the basketball court.
During the community workshop conducted in January 2023 at Youth in Motion, a staff member explained the lack of safety he felt growing up in Little Burgundy: “I wasn’t allowed to cross Des Seigneurs St. growing up”.
Today, surrounding the site, where the NCC once existed, resides an abundance of residential spaces compared to commercial or public buildings that ultimately surround Oscar Peterson Park. When speaking with the community, although the park is beautiful and well kept, it sees little action besides the basketball court.
During the community workshop conducted in January 2023 at Youth in Motion, a staff member explained the lack of safety he felt growing up in Little Burgundy: “I wasn’t allowed to cross Des Seigneurs St. growing up”.

Before the urban renewal in 1966, there were a larger variety of commercial, residential, communal and cultural buildings in the neighbourhood.
Spaces such as CLSC and various Black owned businesses were among these and generated a higher traffic. This fact could be at the origin of the lower crime rate reported at that time.
When walking through Little Burgundy, it is hard not to notice the discrepancy in the morphology of single family homes and social housing that was separated by George-Vanier street.
Spaces such as CLSC and various Black owned businesses were among these and generated a higher traffic. This fact could be at the origin of the lower crime rate reported at that time.
When walking through Little Burgundy, it is hard not to notice the discrepancy in the morphology of single family homes and social housing that was separated by George-Vanier street.
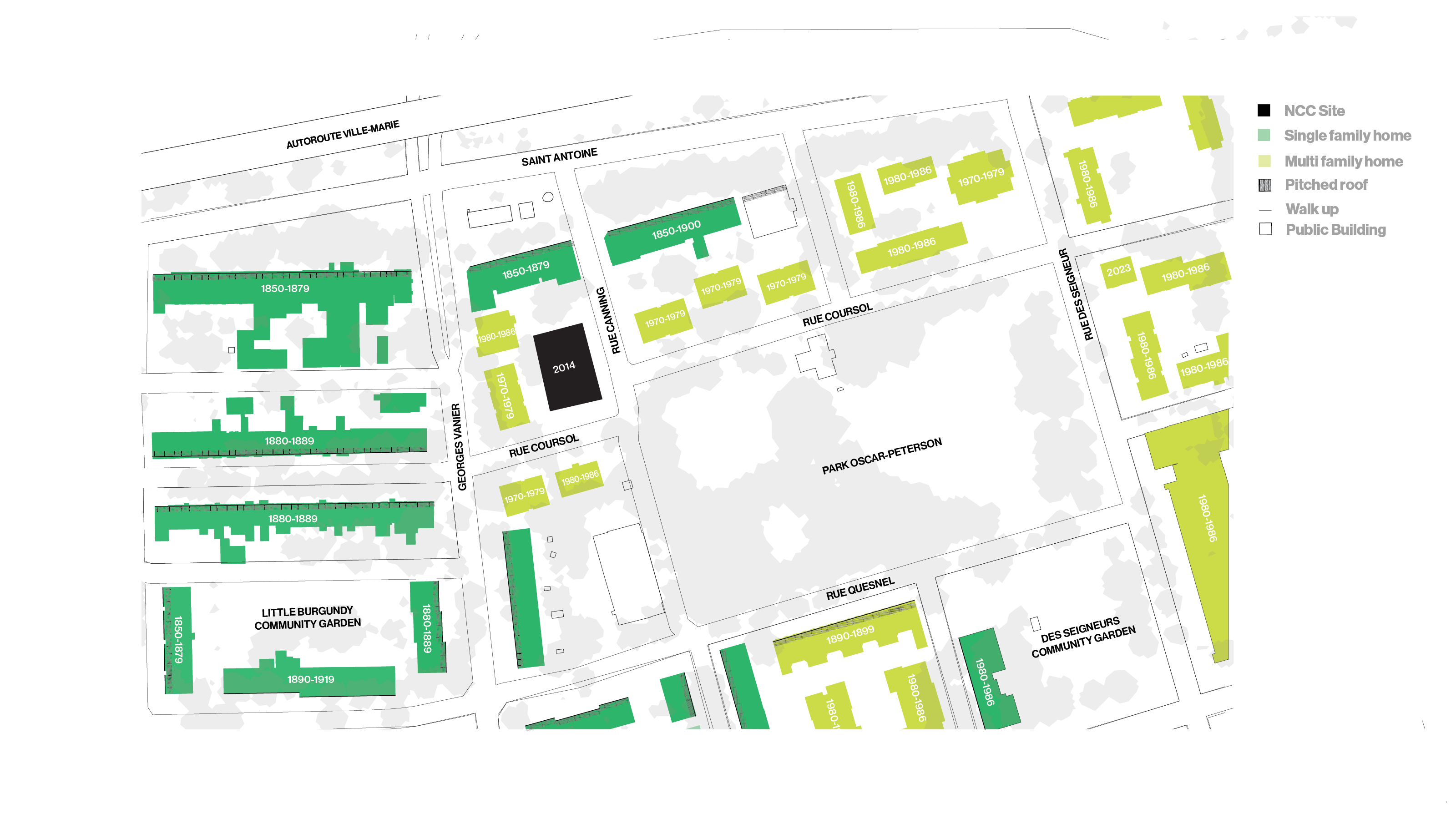
Morphology diagram
In the diagram above, you can see the relationship between single family homes and modernist social housing projects. Over the years, the area of Little Burgundy to the left of George-Vanier street has been taken over by multiple renovations, therefore, creating a strong divide.
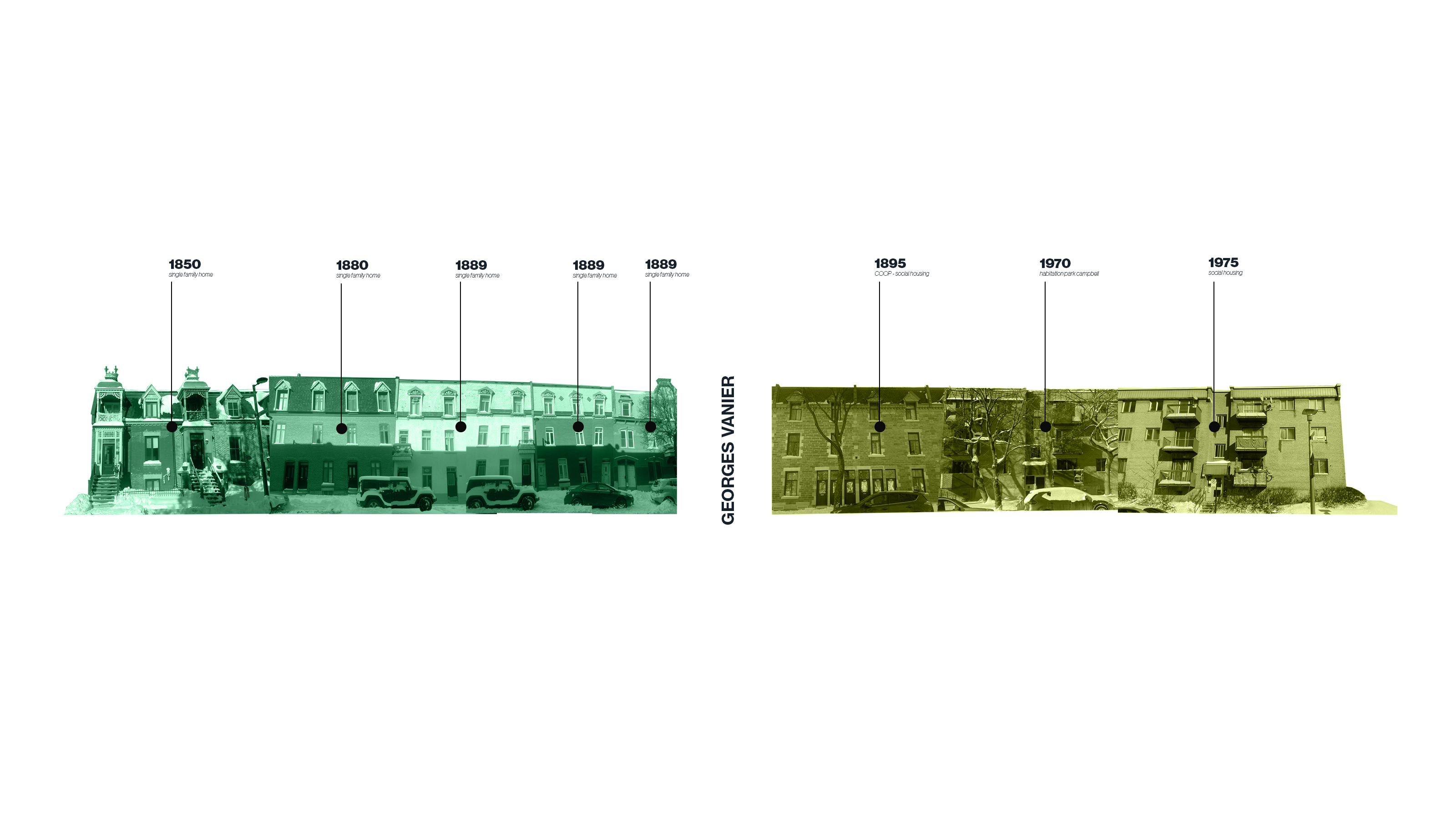
Domestic typologies raise many distinct relationships to the street and have each of their qualities and flaws. The podium allows the inhabitants a significant level of privacy away from the street, detaching the immediate outdoor space from the artery, however, accessible to the neighbours. Conversely, townhouses have doorways directly onto the sidewalk, increasing activity with the immediate exterior. These typologies generally feature private outdoor courtyards.
Housing typologies and their relationship to the street
The east and west division of Georges-Vanier St. is strongly marked by the finesse of the dwellings where on the one hand, we find dull and raw environments and, on the other multicoloured and ornamented domestic spaces.
However, when speaking with members of the community that have lived in social housing for their entire lives, this does not bother them. They enjoy watching the homes around them being redone as it inspires them to ask the government to ensure their homes are well maintained as well. The housing typologies elevate many various relationships towards the street. For example, the social housing facing Oscar Peterson Park is where one of the Youth In Motion members’ home is and he was proud to say the government gave funding to redo the roof and facades. Therefore, more morphologies of incoming buildings in the area means not only will the visual divide lessen, but the community divide will as well.
However, when speaking with members of the community that have lived in social housing for their entire lives, this does not bother them. They enjoy watching the homes around them being redone as it inspires them to ask the government to ensure their homes are well maintained as well. The housing typologies elevate many various relationships towards the street. For example, the social housing facing Oscar Peterson Park is where one of the Youth In Motion members’ home is and he was proud to say the government gave funding to redo the roof and facades. Therefore, more morphologies of incoming buildings in the area means not only will the visual divide lessen, but the community divide will as well.