MSoA — ARCH673 — W23
House of Culture
Little-Burgundy’s Creative Factory
by Mathias Madelein

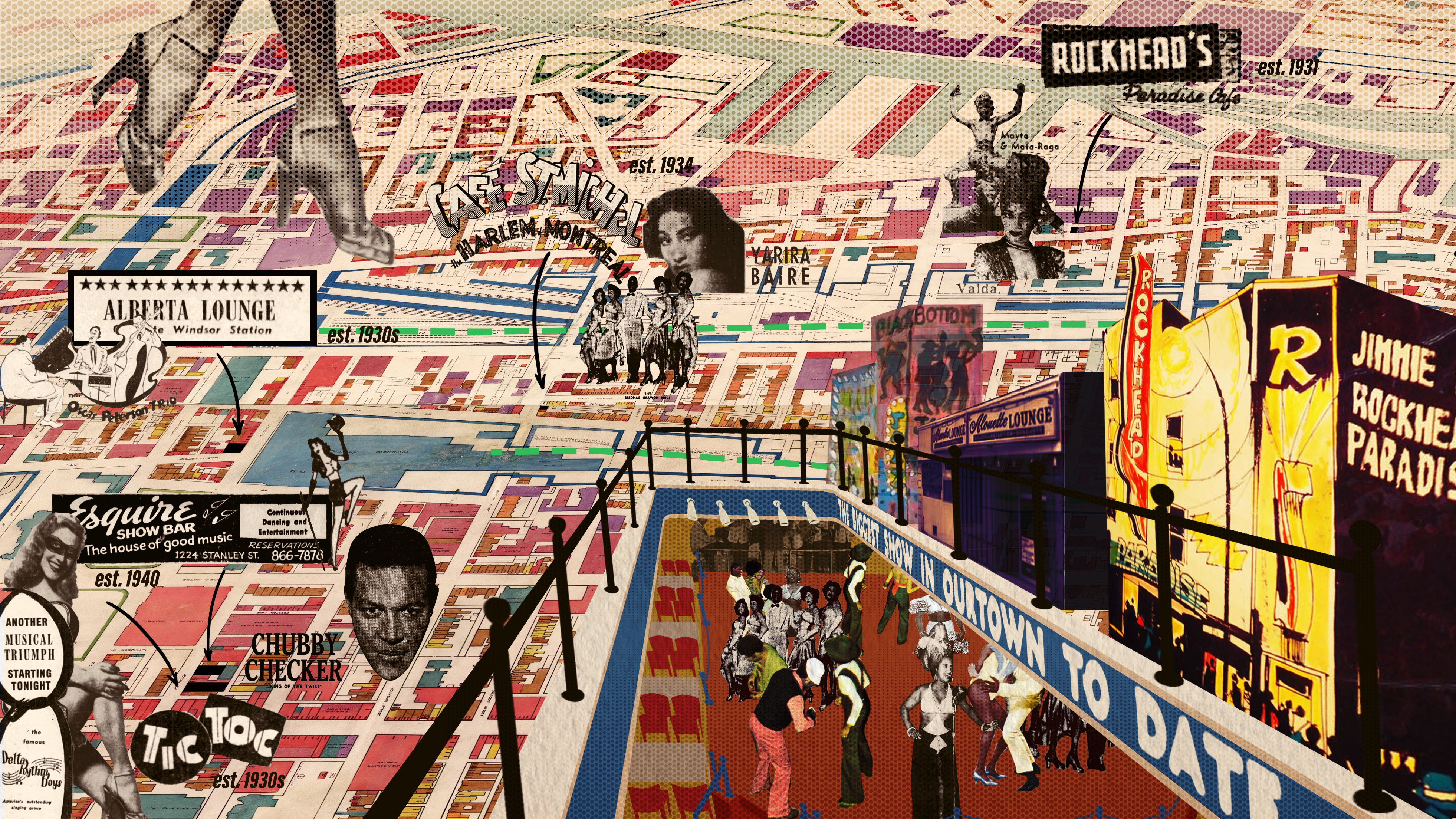
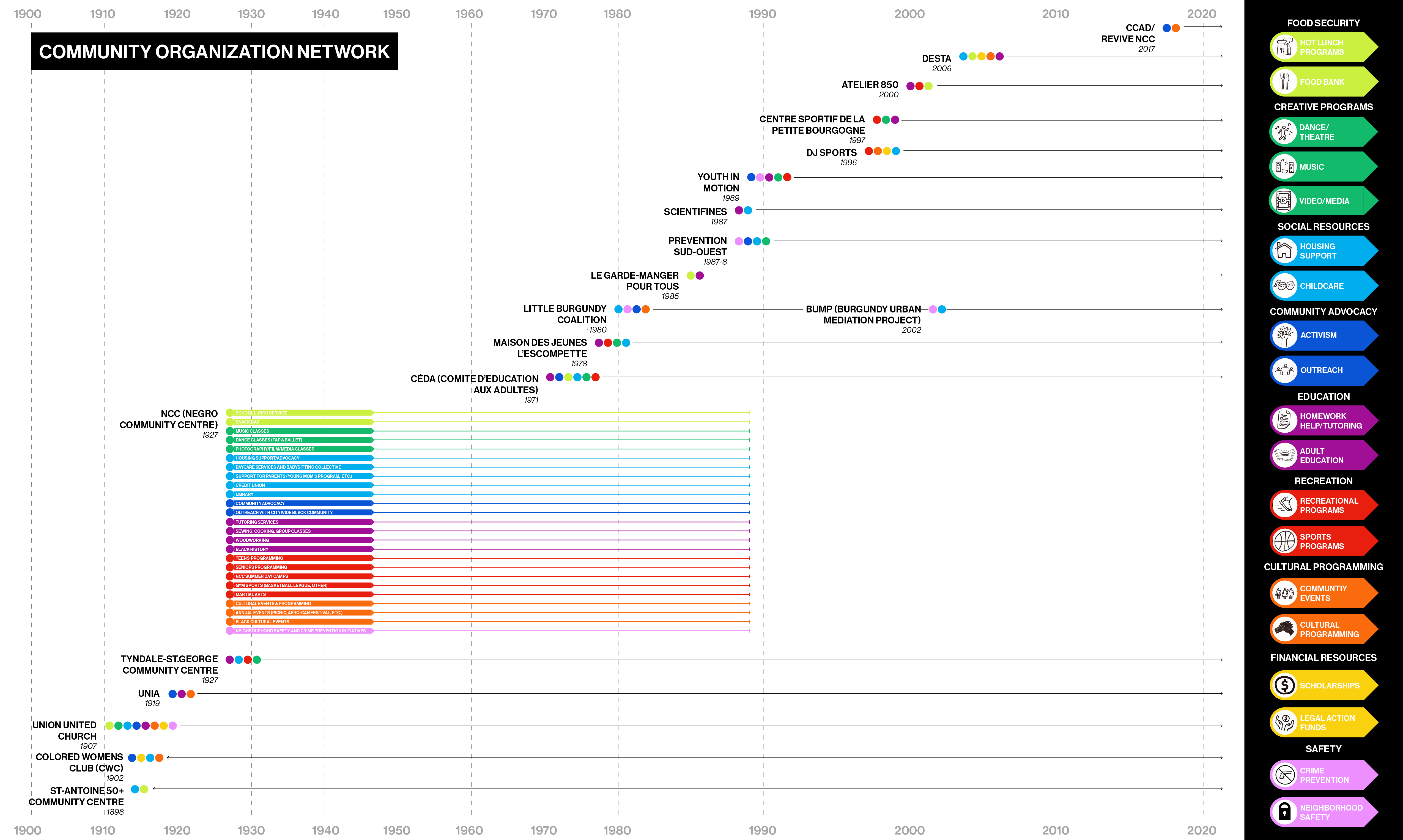
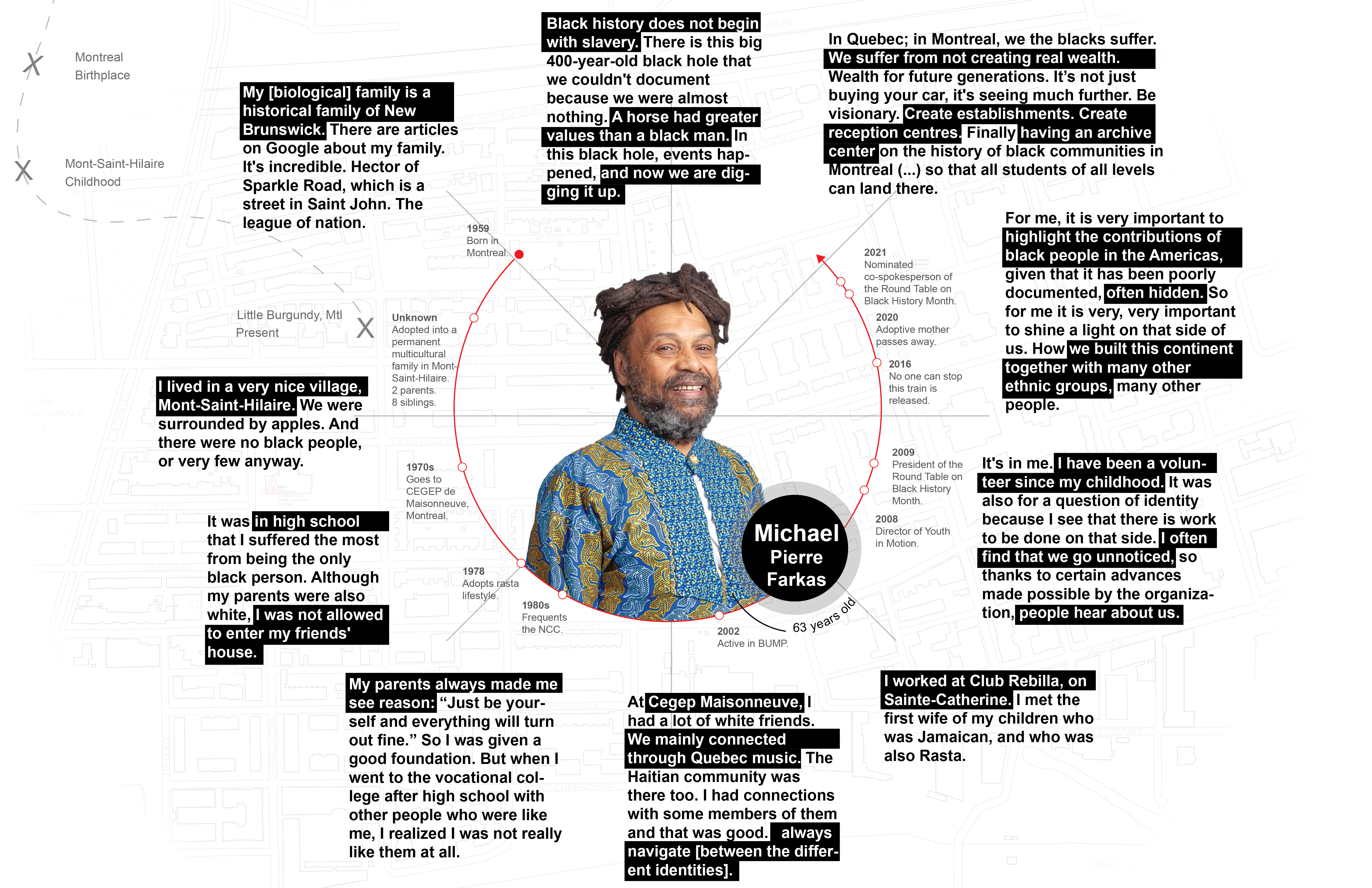
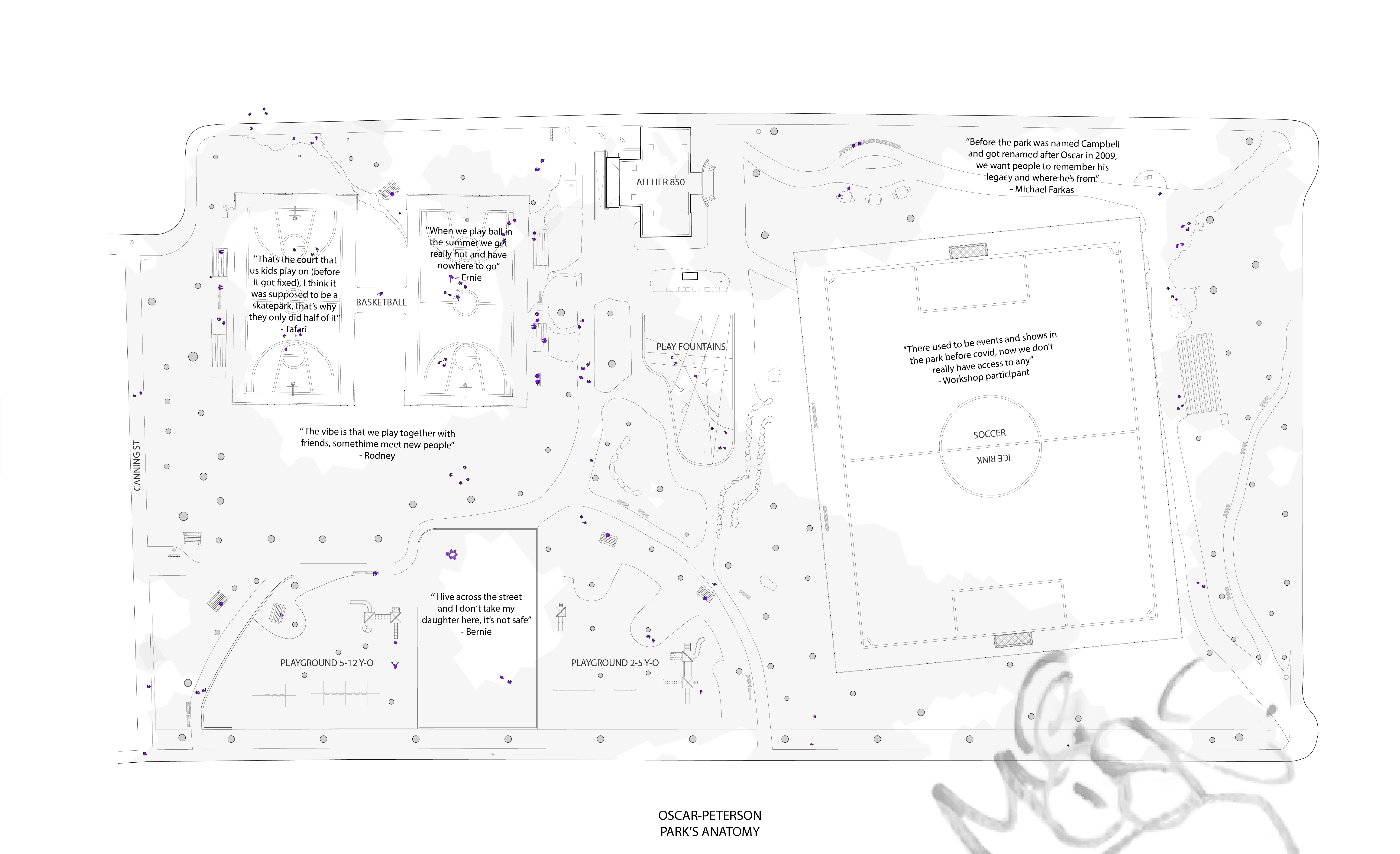
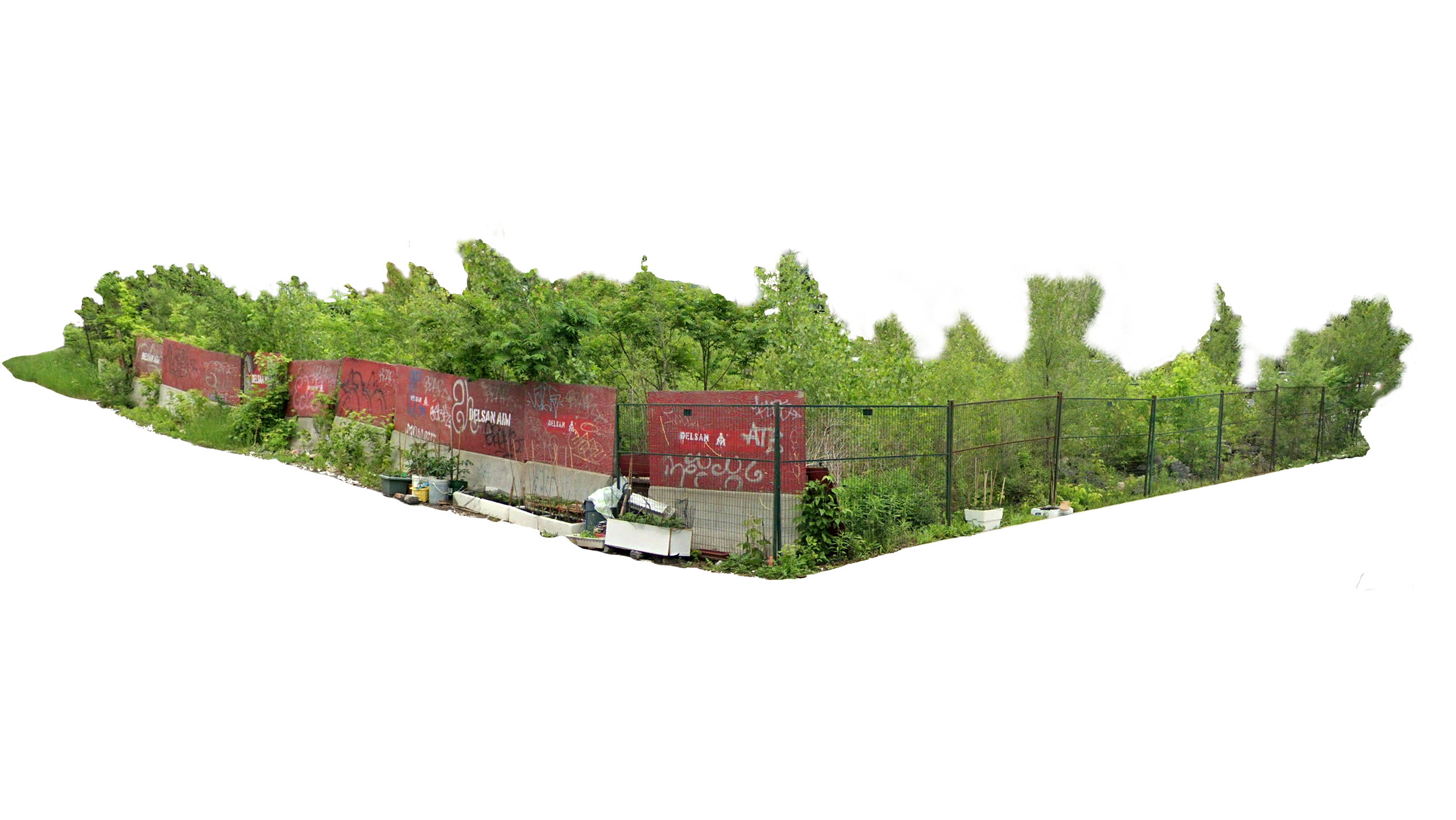

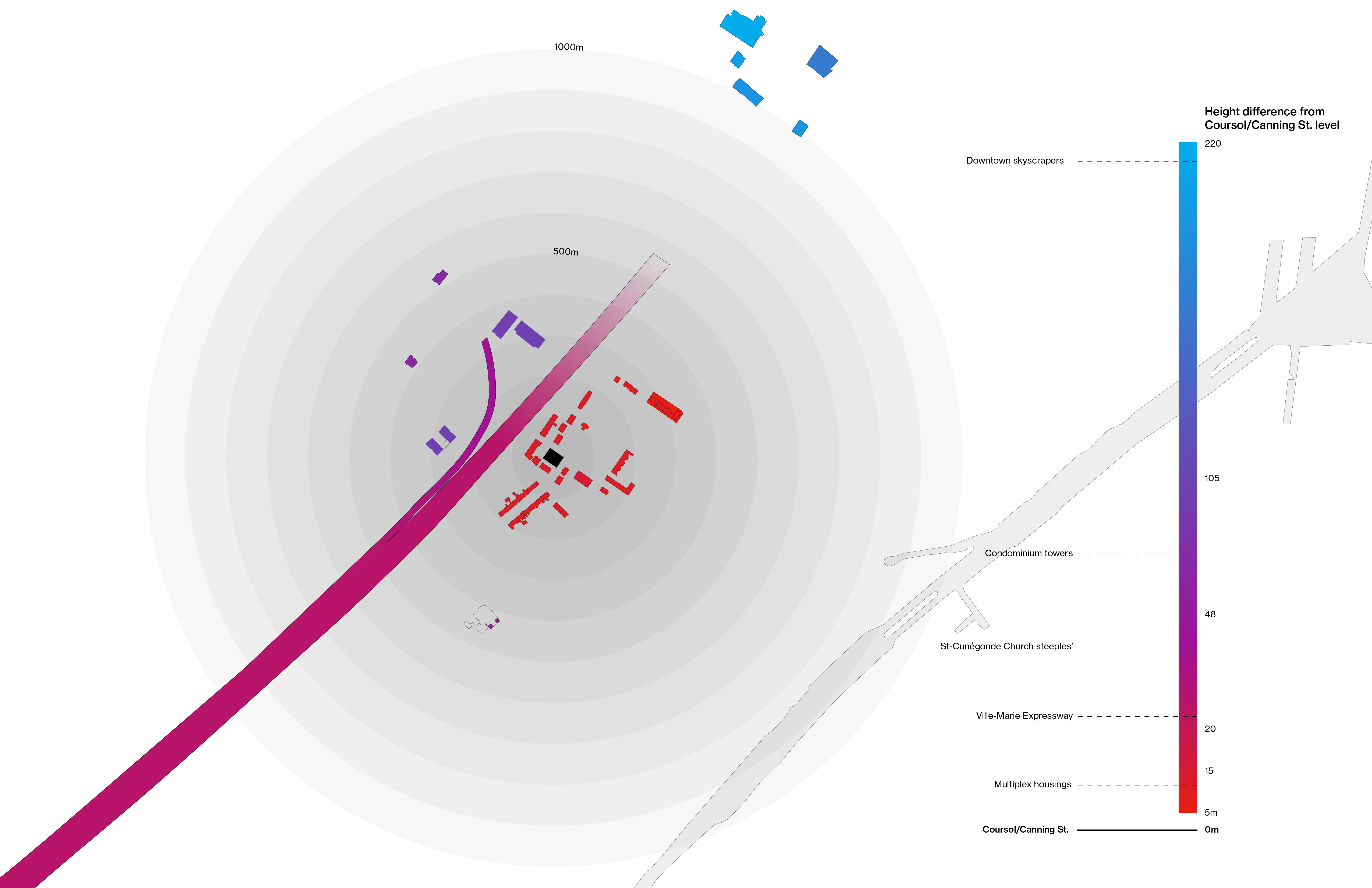

‘’We are forgotten, us the people of Little-Burgundy, the youth wants to leave the neighbourhood[…] we are in need for a place promoting art, music and the cultural heritage of Little-Burgundy‘’
-Michael P. Farkas
How can a new institution become the heart of
Little-Burgundy’s cultural expression?
Not only the building needs to be an incubator for creativity, but it also
needs to become a vector for sharing knowledge.
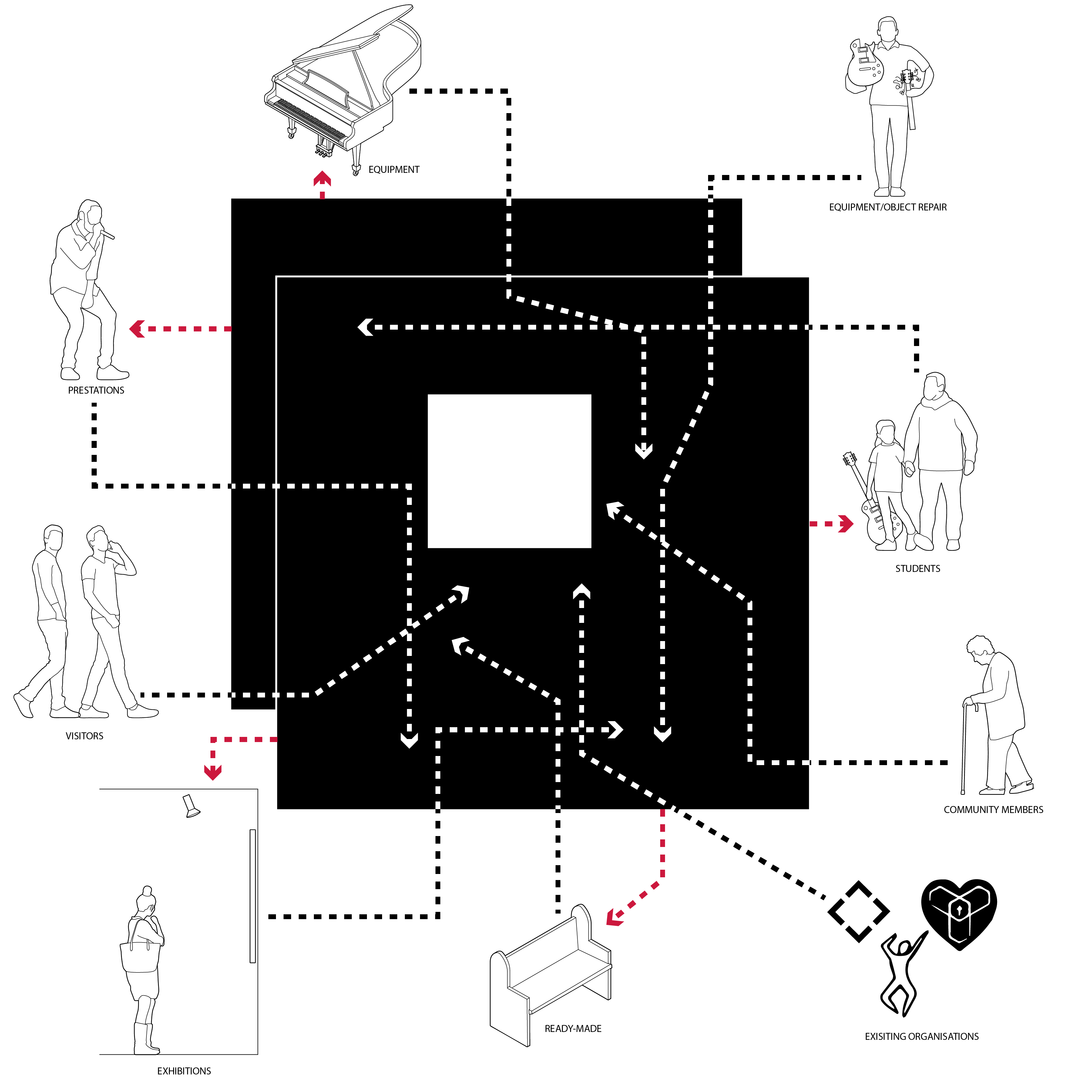
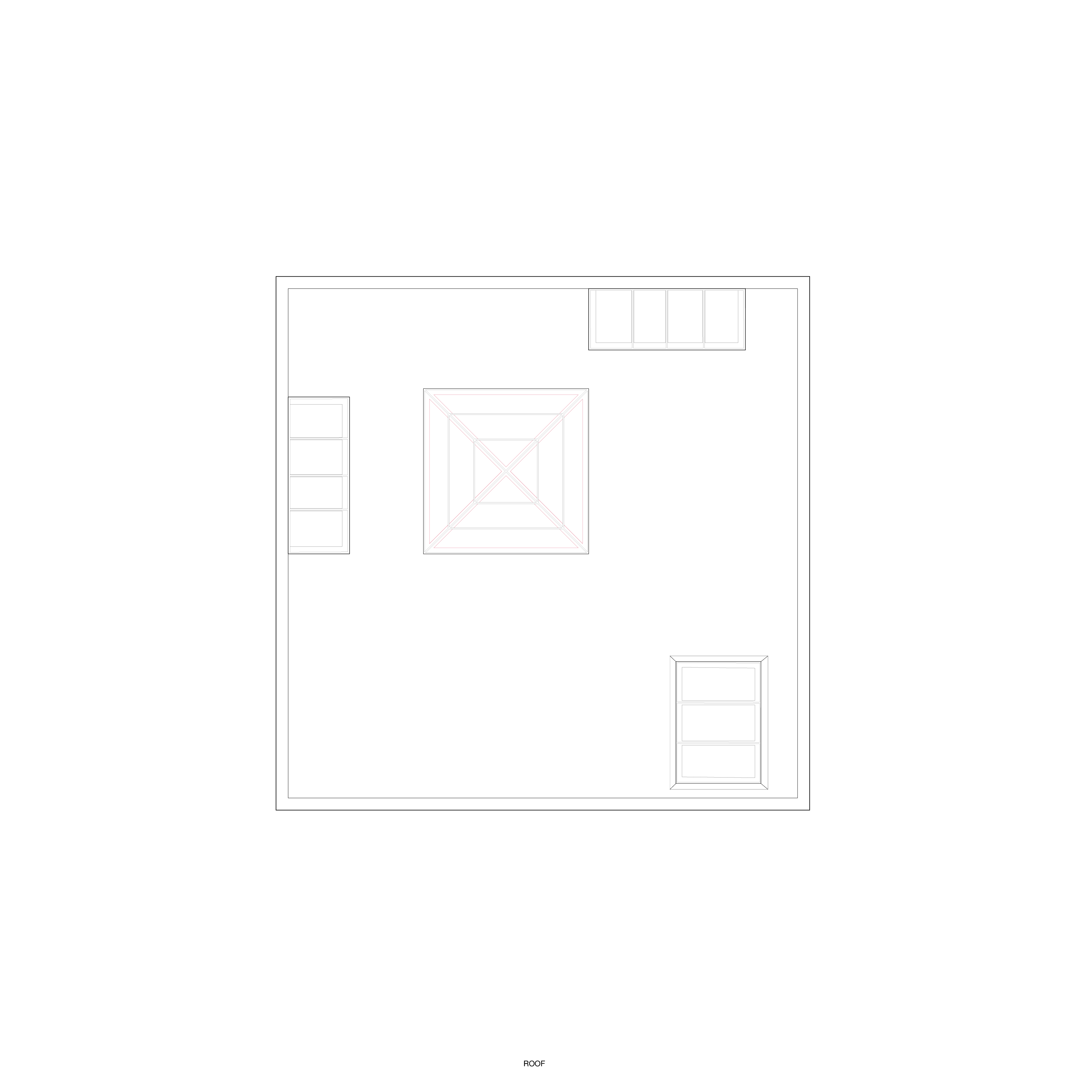

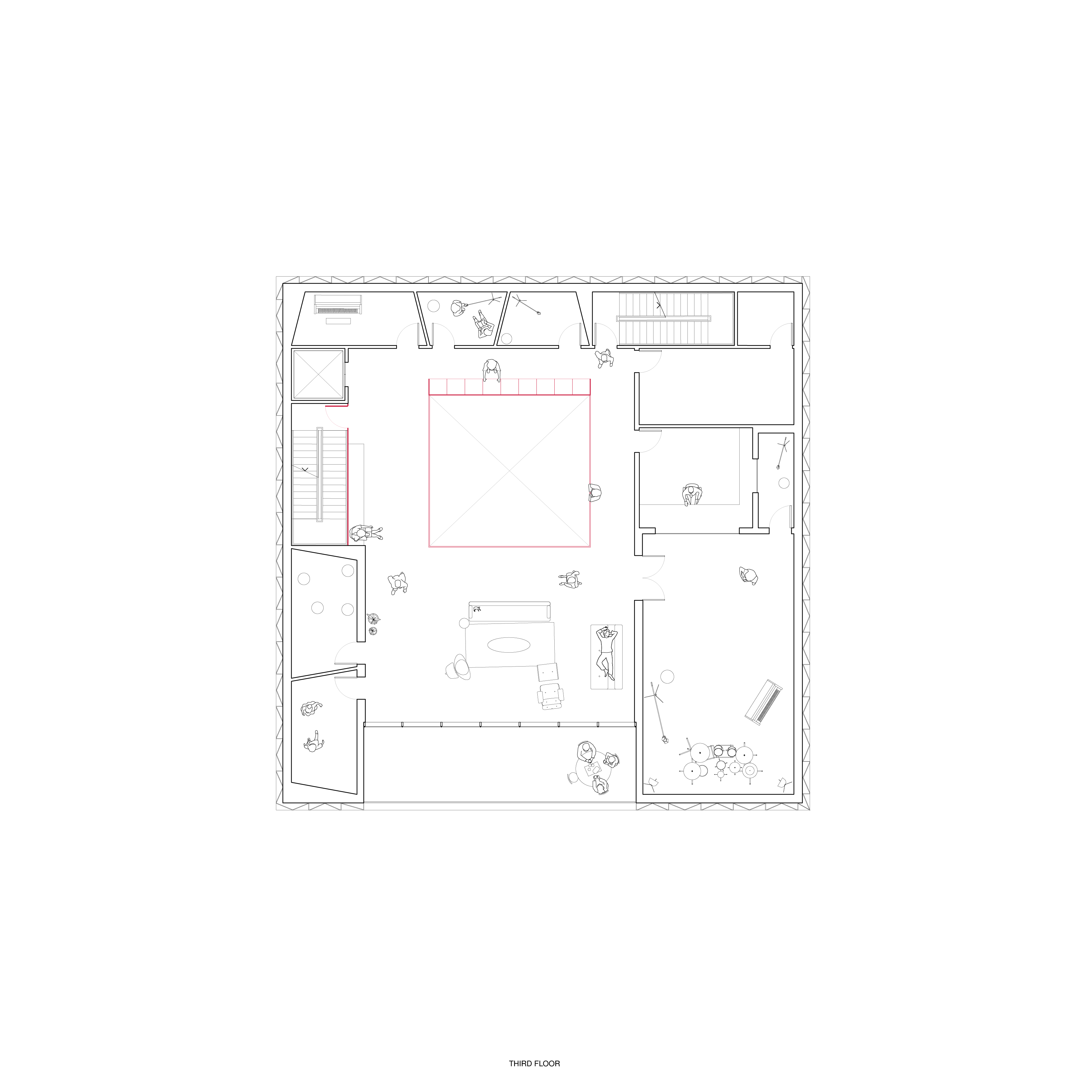


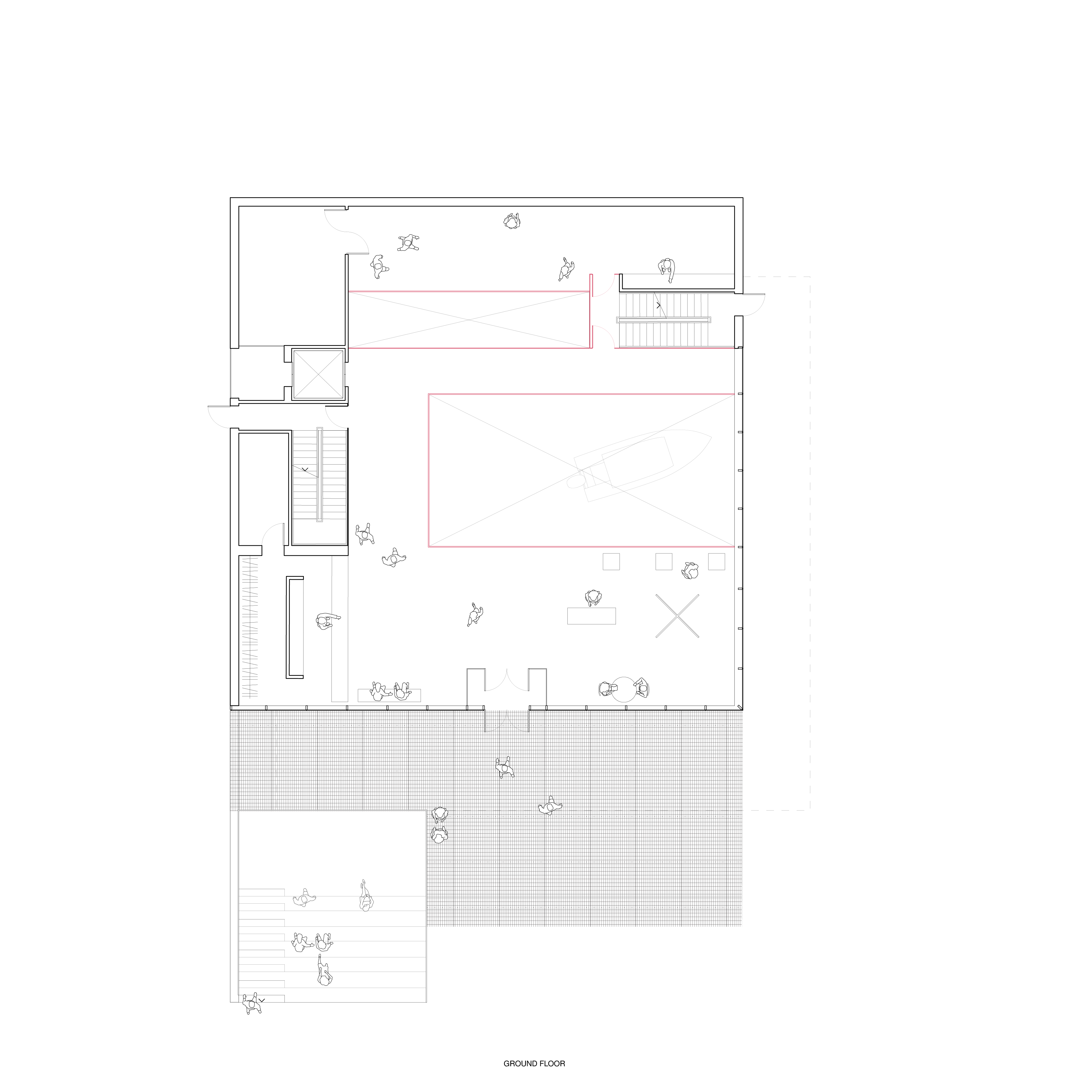

Track 01 - Inputs/Outputs & Spatiality
It’s a House
of Culture, where structured and flexible spaces weave into an active layout
permitting users to display, create and learn. Conventions become didactic; the
building is developed as an interpretation tool communicating ideas and technique. The Creative Factory, where components from Little-Burgundy are put in play, aims at displayeing and activating its community.



Track 02 - This is a Triptych
Nestled amidst
low-rise housing units, the vicinity of Little-Burgundy is bordered by the
Ville-Marie expressway and downtown skyscrapers, culminating in a distinctive
urban landscape. Referred to as the 'city below the hill,' the neighborhood
finds itself overshadowed by Montreal's imposing presence above. The proposed
project's perceptible elevation assumes the role of a novel community landmark,
a pivotal reference point within the urban tapestry, and an essential element
of Oscar-Peterson Park.
Characterized by an open ground floor and a recessed perimeter from the street, the design fosters the creation of a piazza on Coursol Street, actively promoting street-level activities that revitalize the park. The glazed façade of the ground floor and integrated bleacher leading to the maker space and overhang collectively construct a sequence of transitional spaces, effectively delineating entry points to the ground floor and enhancing connectivity with the surrounding environment.
In the adjacent alleyway, the scale of the ground floor basilar harmonizes with its surroundings, enabling the center to establish connections and reactivate the backyards of the residential units. Thus enhancing sense of community cohesion and interaction.
Incorporating framed scenes within the building, strategically aligned with directed viewpoints, serves to reanimate the backyards of the housing units while also establishing a dynamic relationship with the adjacent park.
From the foyer, the central hub provides a vantage point overlooking the maker space the upper floors connected by a series of programmatic elements. Beginning at the basement level, the maker space functions as the foundation of the building, fabricating, repairing and exhibiting components essential for the building and performance spaces.
Progressing upward, the sequence reaches the terrace level, extending further to encompass the performance hall, classrooms, living room and offices. The layout promotes active engagement along the central spine, enabling a dynamic mix of functions across different floors. This deliberate arrangement enhances connectivity and encourages spontaneous interactions, fostering a collaborative environment.
Focusing on promoting education through a didactic building, functional and technical spaces are integrated to the sequence, forging a connection between public and semi-private domains. Inserted between programmed spaces, the back of house is either a porous core or an interpretative wall. The project core becomes a matrix of scenes, offering students and visitors insights into the mechanics of performance spaces. The ‘back of house’ evolve into multifunctional surfaces, serving equally as displays and storage units.
Characterized by an open ground floor and a recessed perimeter from the street, the design fosters the creation of a piazza on Coursol Street, actively promoting street-level activities that revitalize the park. The glazed façade of the ground floor and integrated bleacher leading to the maker space and overhang collectively construct a sequence of transitional spaces, effectively delineating entry points to the ground floor and enhancing connectivity with the surrounding environment.
In the adjacent alleyway, the scale of the ground floor basilar harmonizes with its surroundings, enabling the center to establish connections and reactivate the backyards of the residential units. Thus enhancing sense of community cohesion and interaction.
Incorporating framed scenes within the building, strategically aligned with directed viewpoints, serves to reanimate the backyards of the housing units while also establishing a dynamic relationship with the adjacent park.
From the foyer, the central hub provides a vantage point overlooking the maker space the upper floors connected by a series of programmatic elements. Beginning at the basement level, the maker space functions as the foundation of the building, fabricating, repairing and exhibiting components essential for the building and performance spaces.
Progressing upward, the sequence reaches the terrace level, extending further to encompass the performance hall, classrooms, living room and offices. The layout promotes active engagement along the central spine, enabling a dynamic mix of functions across different floors. This deliberate arrangement enhances connectivity and encourages spontaneous interactions, fostering a collaborative environment.
Focusing on promoting education through a didactic building, functional and technical spaces are integrated to the sequence, forging a connection between public and semi-private domains. Inserted between programmed spaces, the back of house is either a porous core or an interpretative wall. The project core becomes a matrix of scenes, offering students and visitors insights into the mechanics of performance spaces. The ‘back of house’ evolve into multifunctional surfaces, serving equally as displays and storage units.
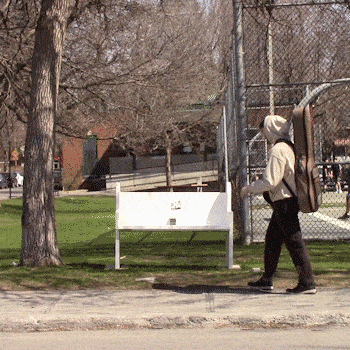
Track 03 - Prototype Footage
The Prototype takes the shape of a repurposed church pew placed at the border of Oscar-Peterson’s Park, mimicking an object that could come out of the maker space and be used within the building. The pew is now a stage, meeting point, stool, podium, resting place and curious piece.