MSoA — ARCH673 — W23
Flexible Memory
A new Cultural Incubator for Little Burgundy
by Etienne Genest
the research
Apart from the initial group research, the research for this precise project was carried out in two parts. The first one was characterized by more formal research where authentic documents were dug from the NCC’s archive documents located at Concordia. The second one consisted of a workshop organized with Youth in Motion where we had the chance to speak with the community ahd hear their wishes and proposition for the future project. This two-part research greatly informed the project as the project will be erected on a site rich in history; a history that must inform the new project while leaving room for the current needs of the neighbourhood.

Several documents reflect the changing needs within the NCC. Spaces have been redesigned through drawings and written documents on multiple occasions to meet new needs. To needed changes almost never saw the light of the way with the exception of the first few years following the arrival of the NCC on rue Coursol.


The program of the NCC during its “golden era” was quite extensive and provided an impressive number of socio-cultural activities for the whole neighbourhood notwithstanding their age or gender. Moreover, the program also reached outside the wall of the former church, shedding light on the importance of the NCC outside of its perimeter.

The study of the plans of the former NCC revealed certain spatial gestures encouraging intergenerational exchanges such as the absence of corridors and the proximity of the various uses to each other. This study also highlights the importance of providing flexible spaces to allow the different portions of the program to come to life at different times of the day.

The workshop takeaways give evidence to the need for spaces that can change and evolve with the community. It shed light on the need for multiple types of spaces that are flexible but also culturally specific.
the program
The proposed program incorporates lessons from the former NCC while addressing the gap in the cultural programming of Little Burgundy. The project articulates 3 main axes of programming that complete each other and works together to offer a rich cultural experience:
Cultural Retention – Cultural Production – Cultural Diffusion
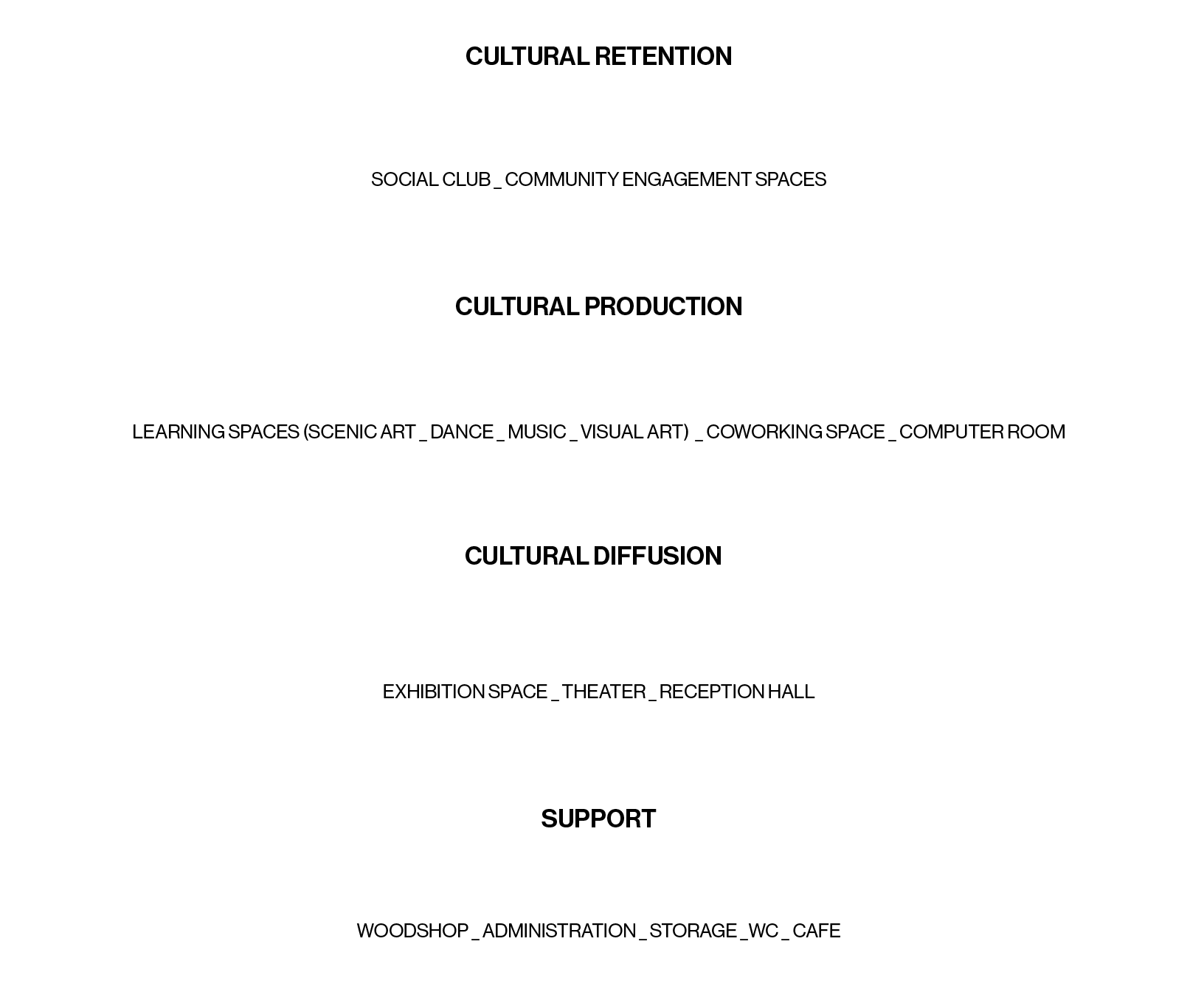

The different part of the program were rearange based on their spatial needs, leading to the creation of 3 types of spaces :
Specific space (VOLUME) – Elastic space (VOID) – Support space (MASS)
the method
Unfolding a cultural program fostering shared moments of creation and discoveries, the project envisions a proposition between flexibility and specificity. Addressing the necessity for the project to mature and grow at the same pace as the neighbourhood, specific programmatic elements are provided in a flexible composition. The system enables changes over different time frames to ensure community agency over their space. The building is conceived as an open-ended process allowing the community to carry the changes by themselves, for themselves, instigating a choreography of space that captures the essence of the former NCC while engaging with the present needs of Little Burgundy.


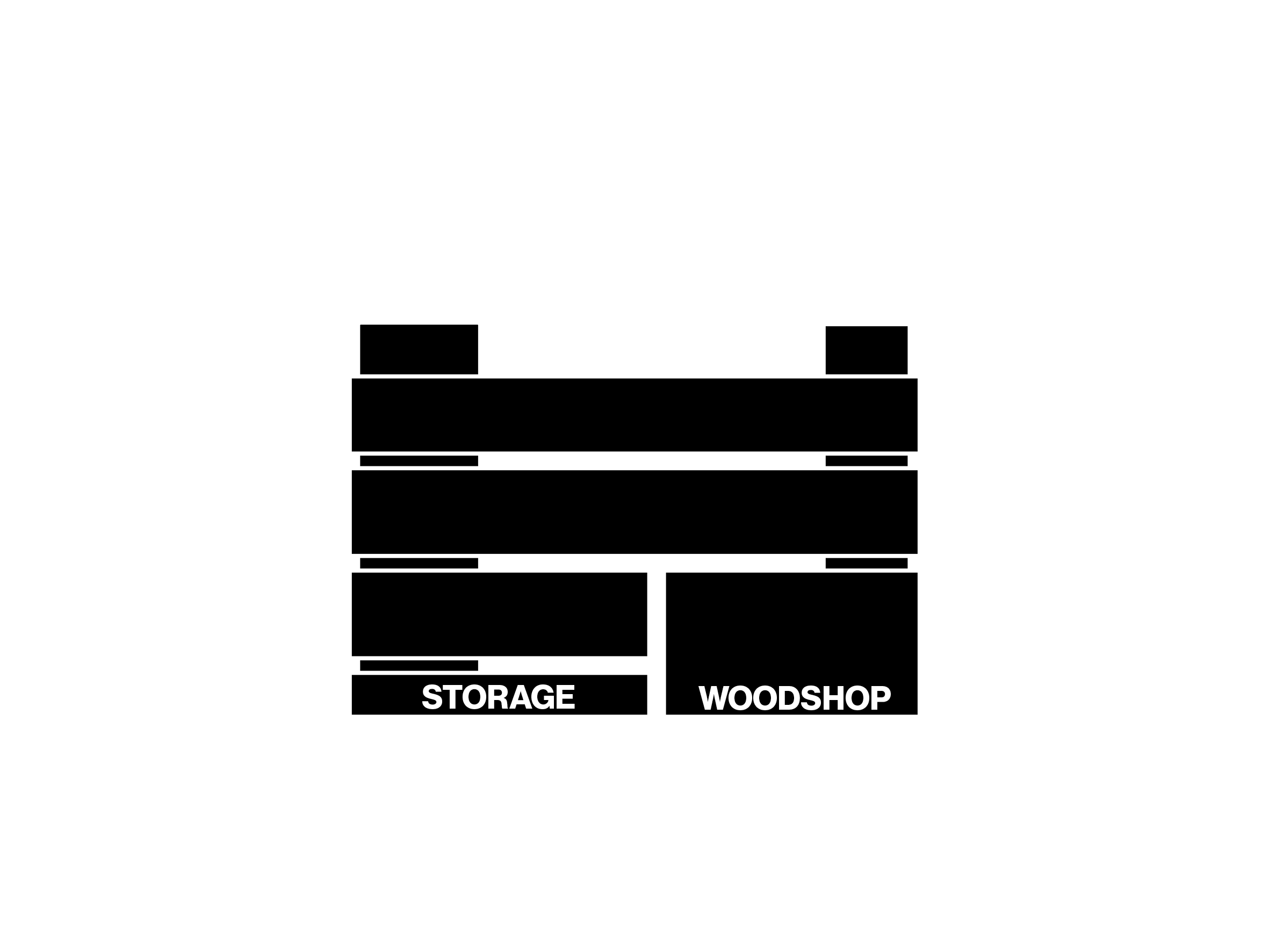
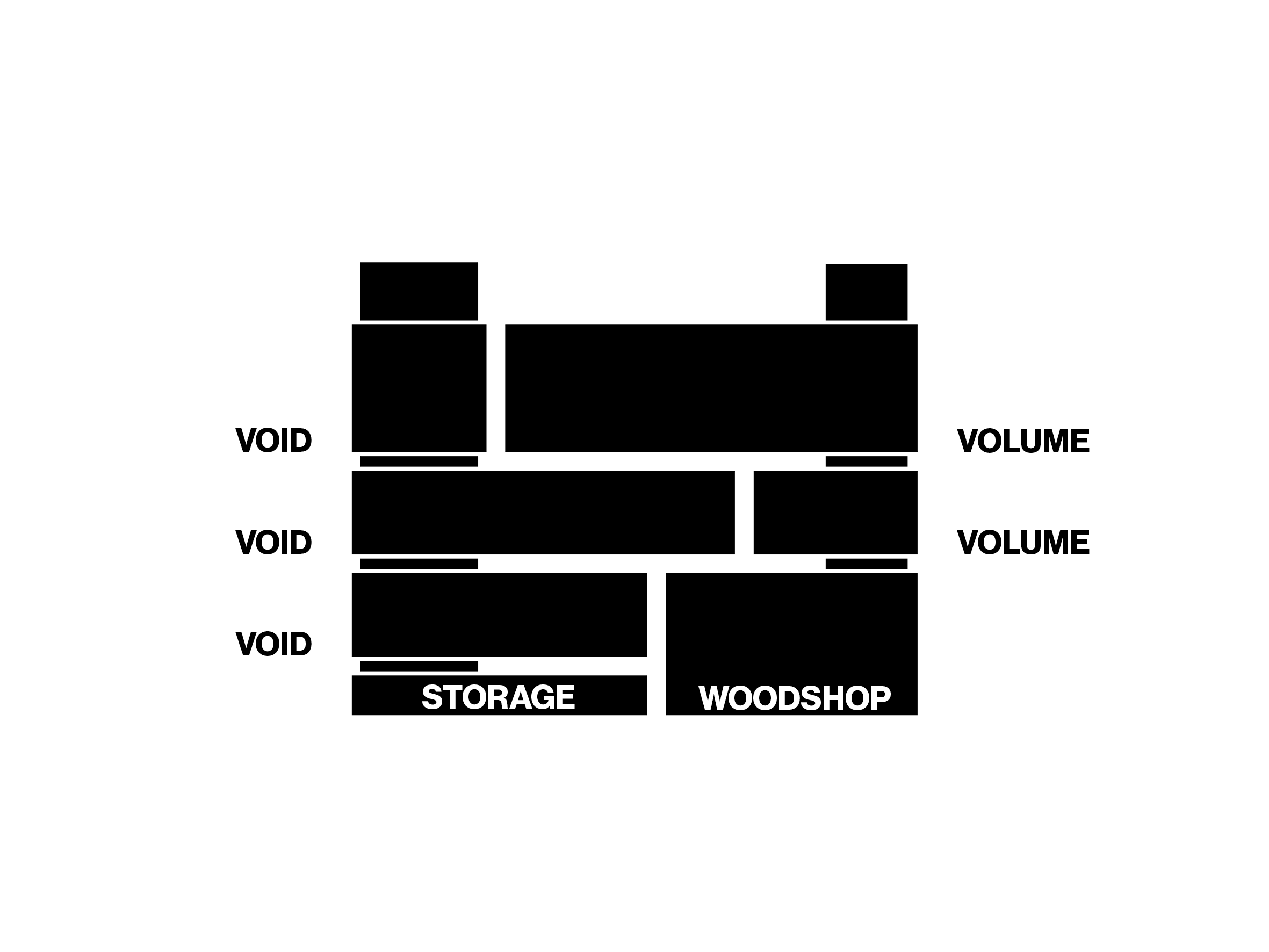
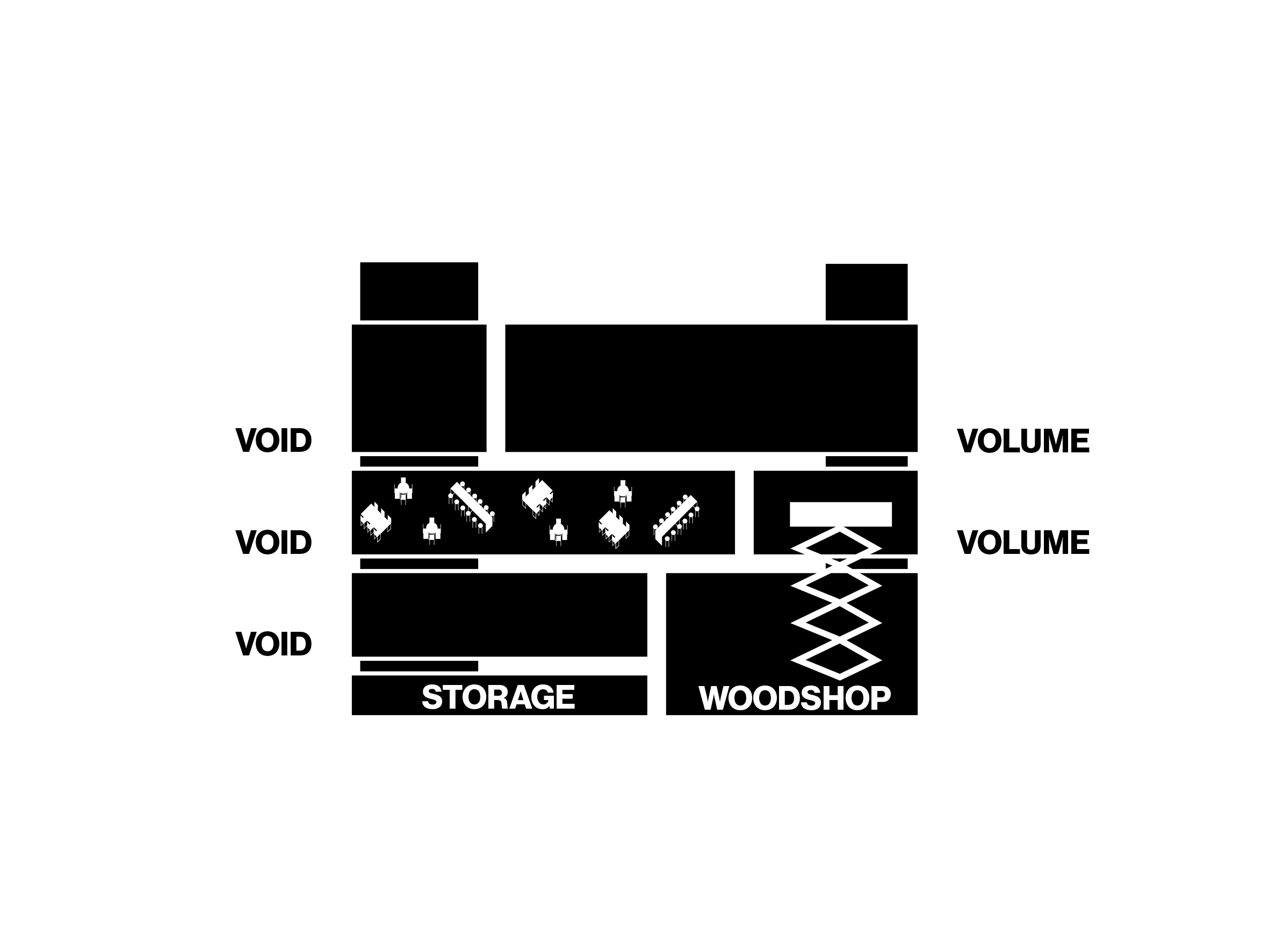
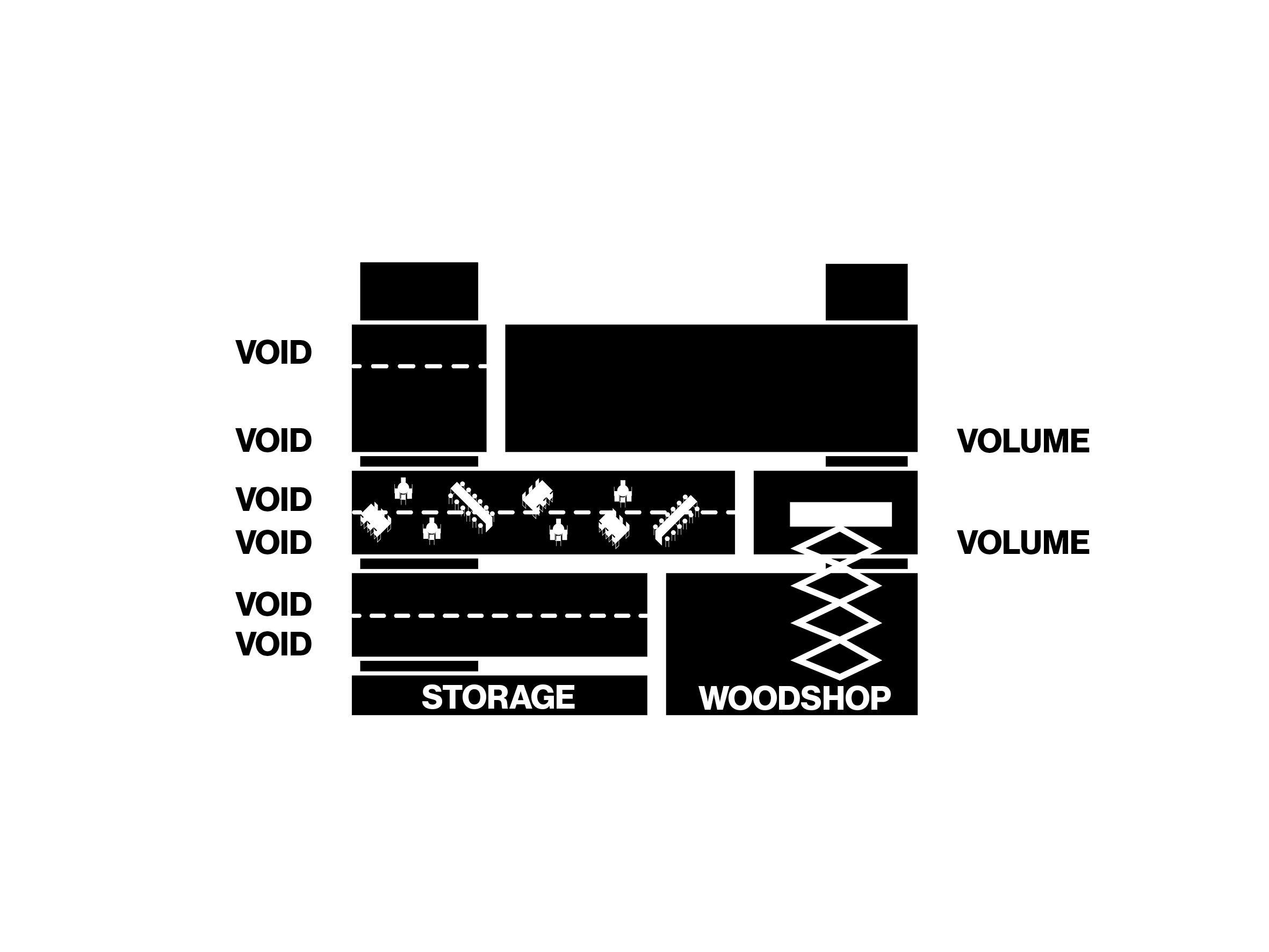
Unfolding a cultural program fostering shared moments of creation and discoveries, the project envisions a proposition between flexibility and specificity. Addressing the necessity for the project to mature and grow at the same pace as the neighborhood, specific programmatic elements are provided in a flexible composition. The system enables changes over different time frames to ensure community agency over their space. The building is conceived as an open-ended process allowing the community to carry the changes by themselves, for themselves, instigating a choreography of space that captures the essence of the former NCC while engaging with the present needs of Little Burgundy.
the project

The largest scale studied is the one of the neighbourhoods. It showcases how the
project will affect the neighbourhood. The wood shop is put forward as the main
connection point between Little Burgundy and the House of Culture. This piece of
the program act as the main generator of change within the building as well as
an opportunity for the inhabitant to take the agency over the public realm.
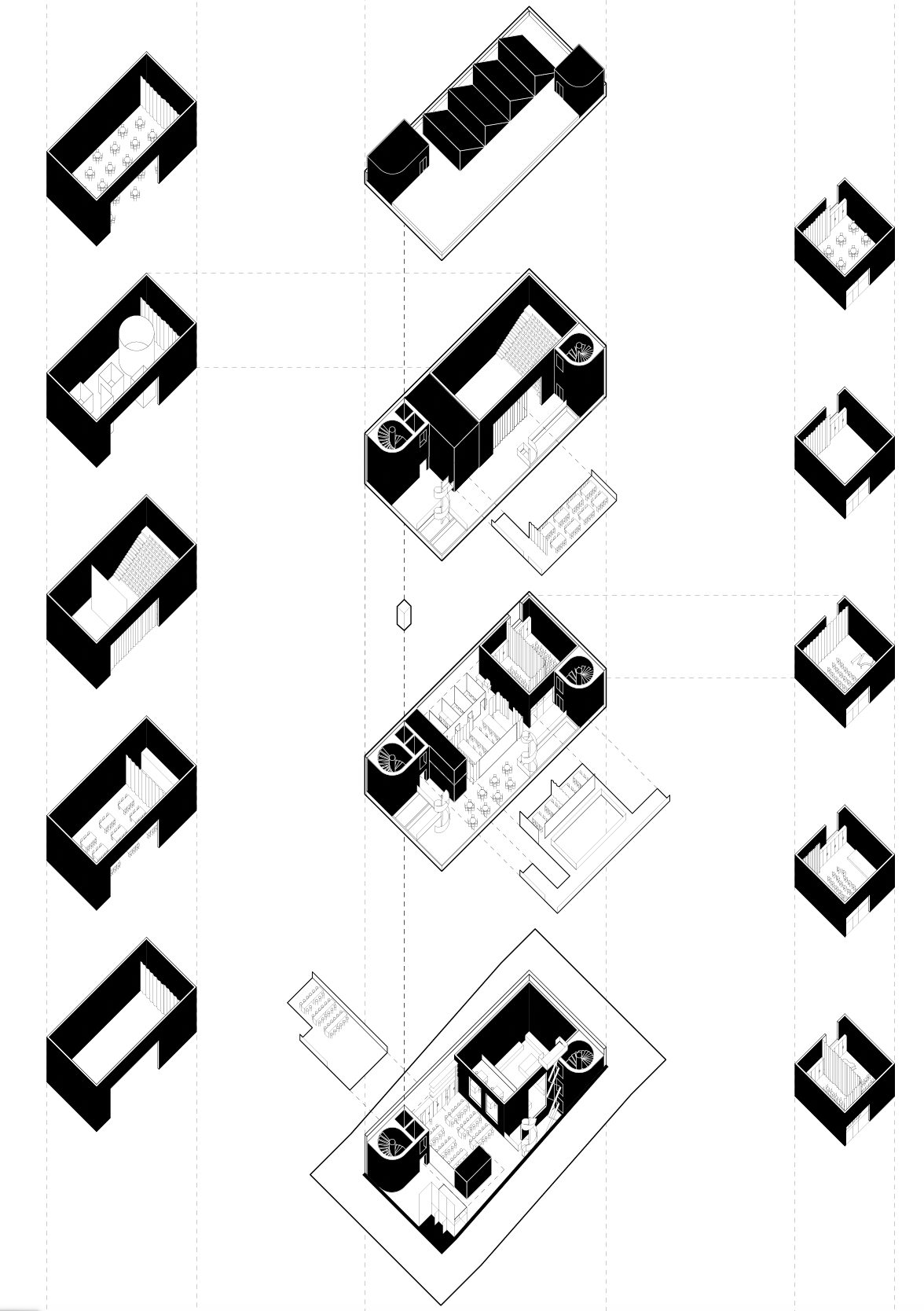
This middle part of the triptych show the
building as a whole and demonstrate how the different elements are interacting
together. It gives a first glimpse of the possibility created by the overall
system. One example of the possible outcome. An idea of the ambiance created in
each
block.

Finally, this third and last part of the triptych paints a portrait of the atmosphere generated inside the building. Parts of the program overlap, creating interactions between the various users. Oblique views are proposed between the various uses, encouraging community members to become familiar with the various programmatic options available to them.