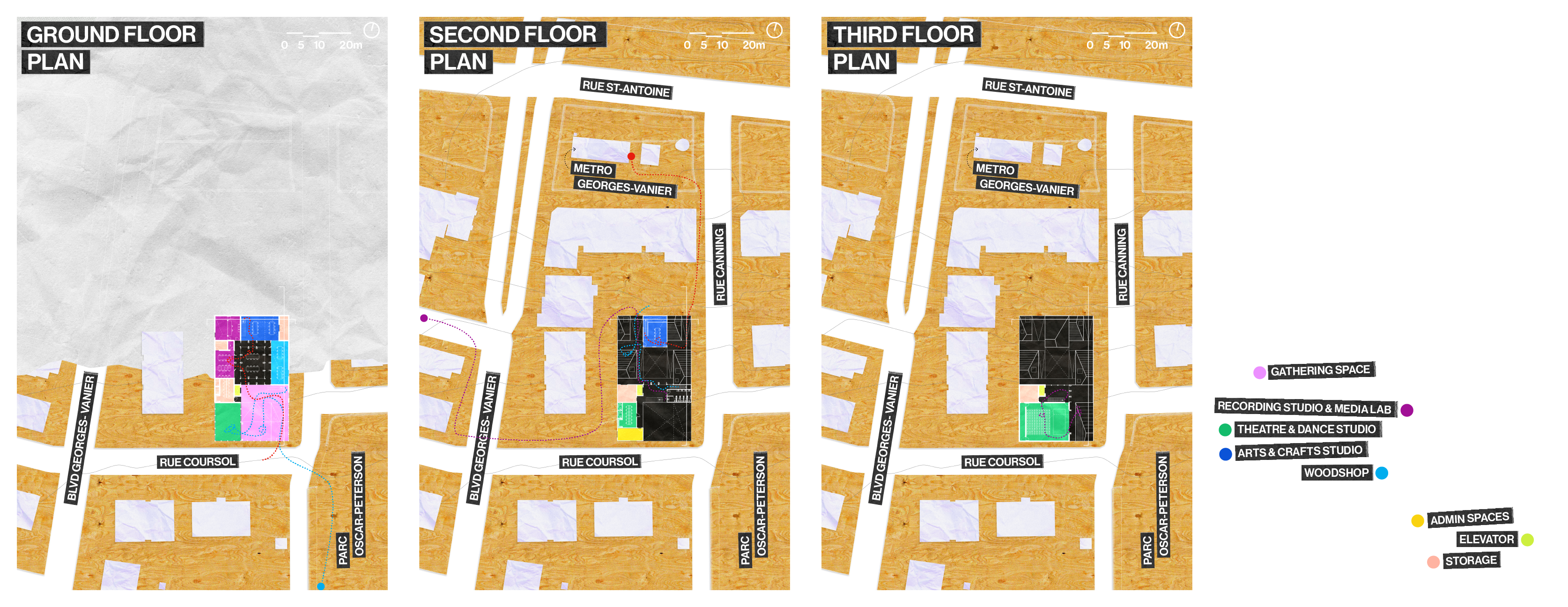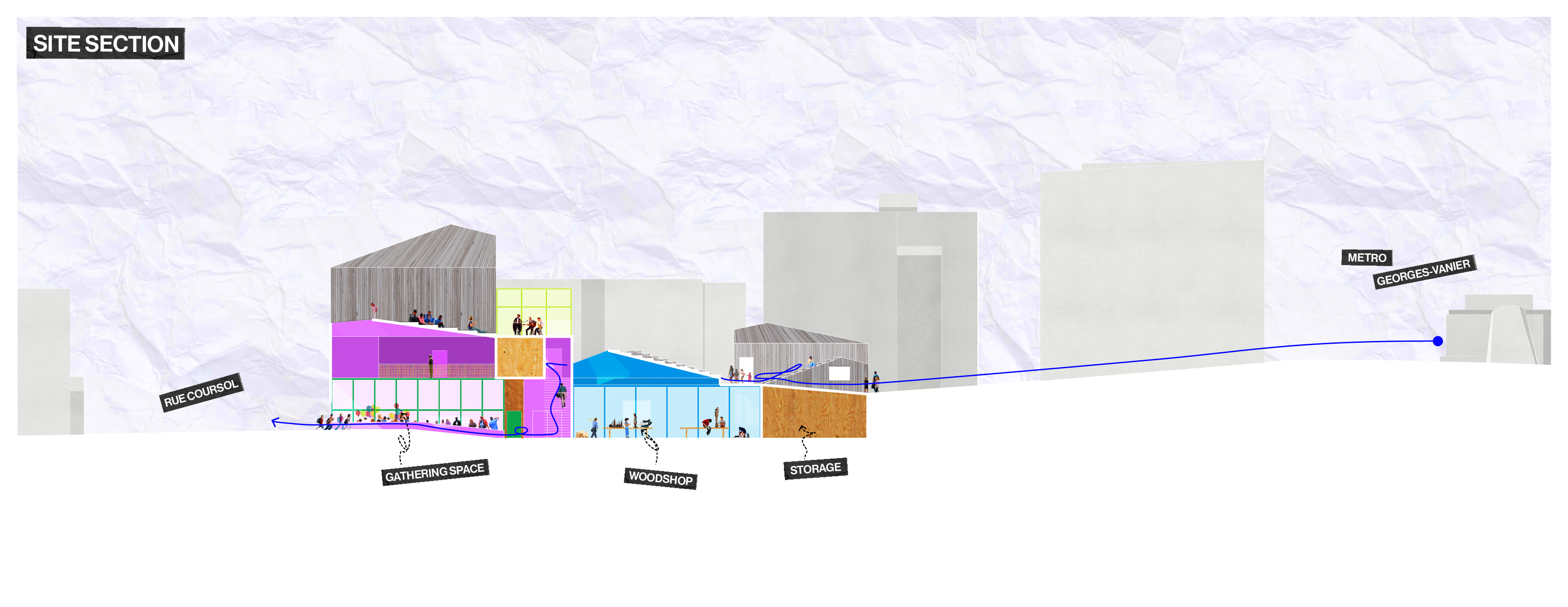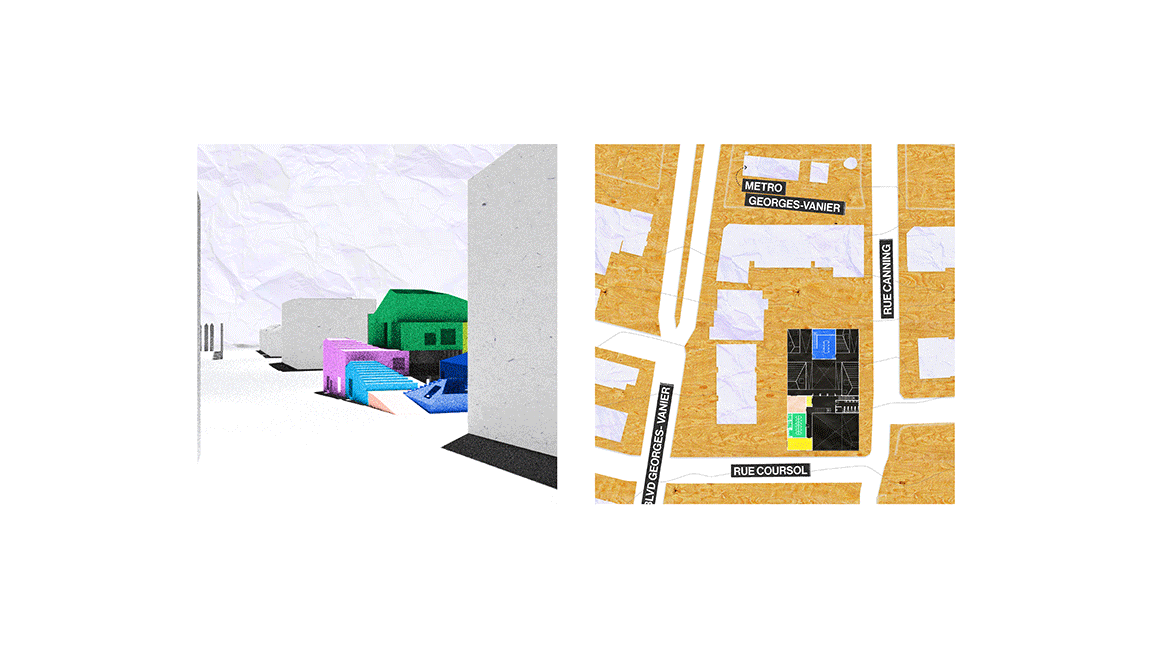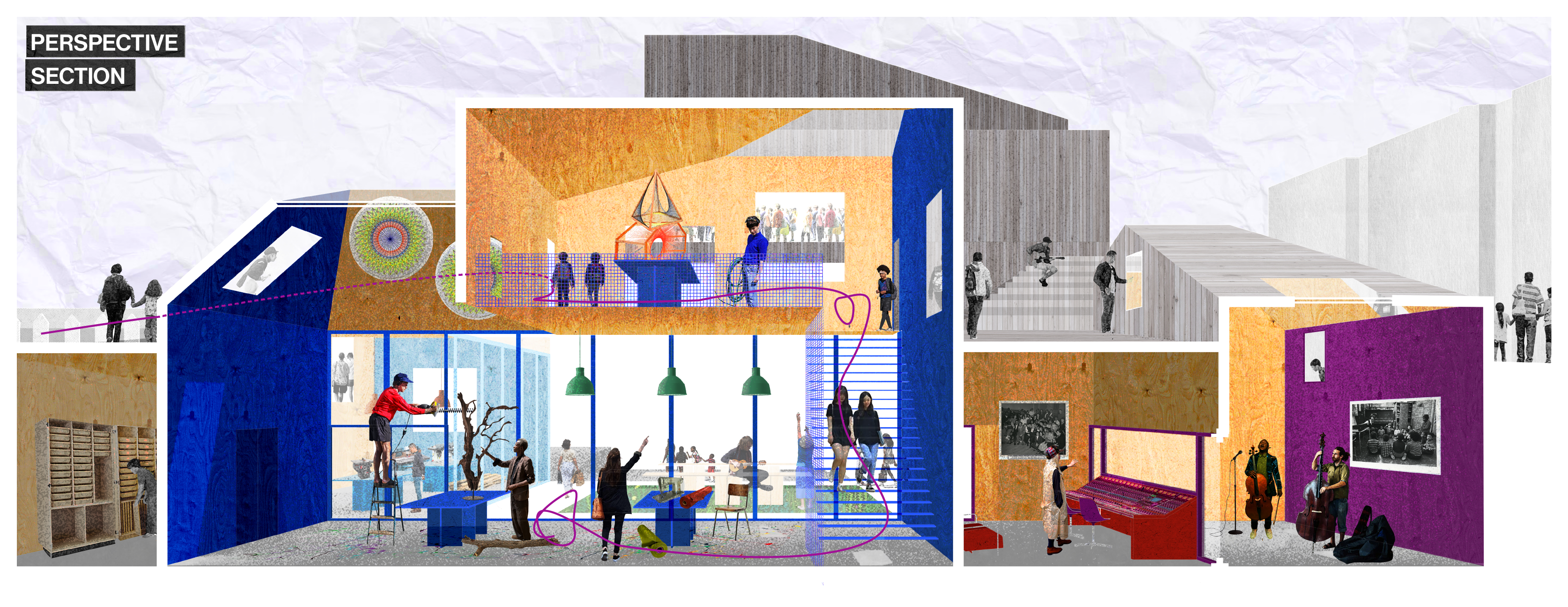MSoA — ARCH673 — W23
A Community Arts Centre
by May Bi
As the NCC in Little Burgundy was significant for the community's fight against erasure and exclusion, the new community arts centre aims to restore the importance of the NCC as a space for community outreach and advocacy while bolstering people's agency over its visible, accessible spaces. The roof, the walls, the ground, the skylights, all surfaces become inhabitable to maximize visibility and access to spaces, tools, and knowledge so that community members may participate as advocates, as creators, as teachers, or as an audience.


Program
The arts centre has
on its ground floor a gathering space by the corner of Rue Canning and Rue Coursol. The gathering space is one of the many accesses into the building. It’s located on the busiest corner of the
site with Oscar-Peterson Park and the basketball courts right across. This is a
flexible more communal space where people can
organize events, meet, share ideas. A dance studio is by it for dance classes or performance rehearsals. It is also a flex space that can become part of the gathering space. The media lab, the recording studio, the wood shop, and
the art studio surround a courtyard. These spaces are meant to serve the
community as learning and creative spaces. They can host professional
workshops, after-school programs, or cultural events. The courtyard would be the
space where participants in these different arts and activities can come
together to display or share ideas.


Roof, Skylight, Window
Support spaces and the other
access to the building is on the second floor. If you’re coming
from the metro, you could get to this entrance through the
roofscape of the ground floor. The roofs become part of the landscape of the
sloped site that people can directly inhabit and access as a public space. The
skylights and the windows on the roofscape increase the visibility to the interior spaces. If people can
see the activities and the opportunities within, it reduces the barriers to
access them.
The third floor
houses the theatre that can open up to host an audience on the roof of
the second floor.
The roofscape multiplies the spaces
that are meant to be taken over by people even if they do not go inside the
building. Roof, skylight, and window create a dialogue between people, site, and activities in and out of the building.

The building restores the program, the opportunities, and
advocacy that were so significant in the NCC and that is still relevant for
the community. People can watch, learn, teach and
create in the creative spaces. The gathering space and the courtyard can be
places to display, share, or just be together. The windows and skylights create
visible spotlight of activities so that people can see the opportunities open
to them. The roofscape becomes part of the site, a compliment to the park as
public space for performances or gathering. The new community arts centre aims to return the power and
the agency that existed in the NCC to this site through accessible and visible
surfaces.