The Memory Palace
Reconstructing the NCC, using collective memory
To visualize the NCC, throughout its lifetime at 2035 Rue Coursol, research was conducted using archival photographs from the NCC and mapped onto a model of the building reconstructed from architectural drawings.
This collage of collective memories recreates a depiction of a memory or mind palace: a mnemonic technique used to recall information through its association with spaces, objects, and spatial qualities.
This collage of collective memories recreates a depiction of a memory or mind palace: a mnemonic technique used to recall information through its association with spaces, objects, and spatial qualities.


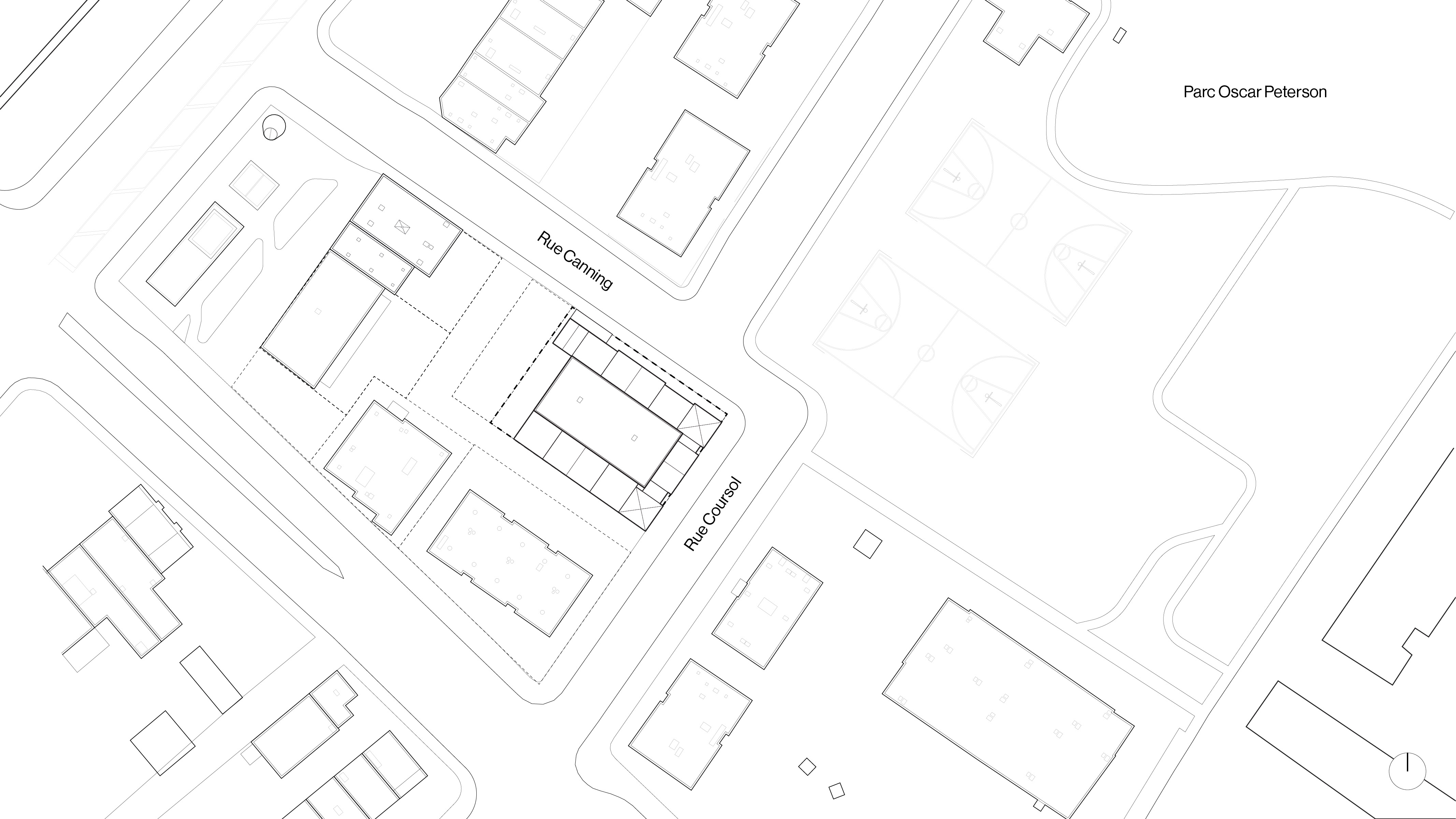
The building at 2035 Rue Coursol was purpose-built as a
Methodist church before its use as the Iverley Community Centre until the 1950s,
at which point the NCC relocated there from its previous location on Delisle.
During this time, the NCC was adapted spatially to the needs of the
community, at times via architectural intervention, such as the addition of a
top floor gymnasium, and at times via small adjustments to the centre carried
out in everyday activities.
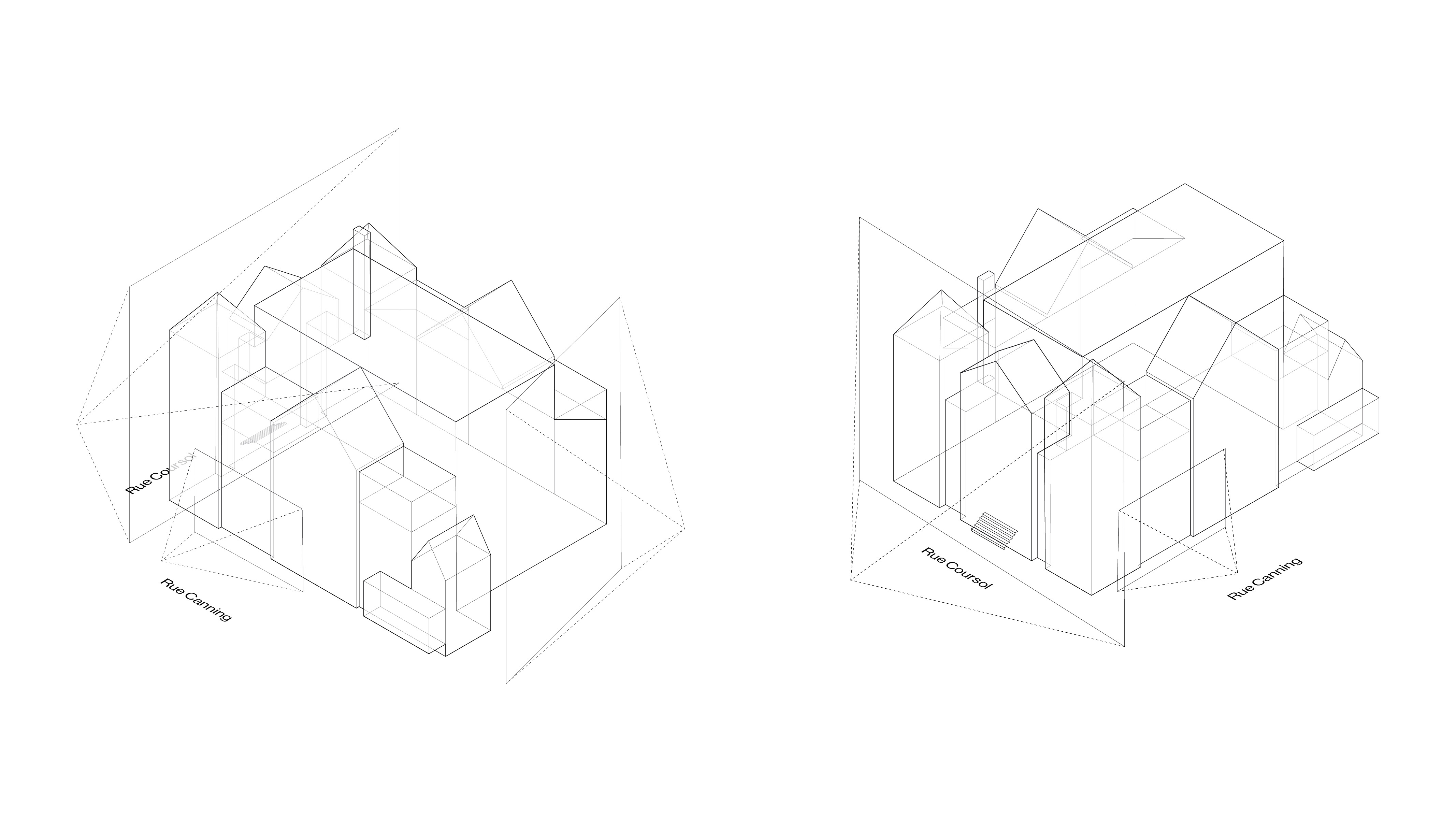 The exterior shape of the building as reconstructed from architectural plans, sections, and elevations.
The exterior shape of the building as reconstructed from architectural plans, sections, and elevations. Throughout its lifetime, the building retained the bulk of
the original exterior envelope of the Methodist church.
The cruciform plan of the church is still visible in the mirrored gable ends at the midpoint of the building. The most open spaces are located centrally, approximately aligned with the footprint of the original nave. The gymnasium addition, recognizable as a large rectangular volume atop the existing structure, also roughly aligns with this orientation. The church itself was previously
damaged in a fire prior to its use as a community centre. The building later suffered two major structural failures: the
collapse of the north-facing stone wall in 1987 which was replaced by a
concrete block facsimile, and the collapse of the west-facing stone wall in
2014. The building was subsequently demolished that year following the purchase
of the lot.
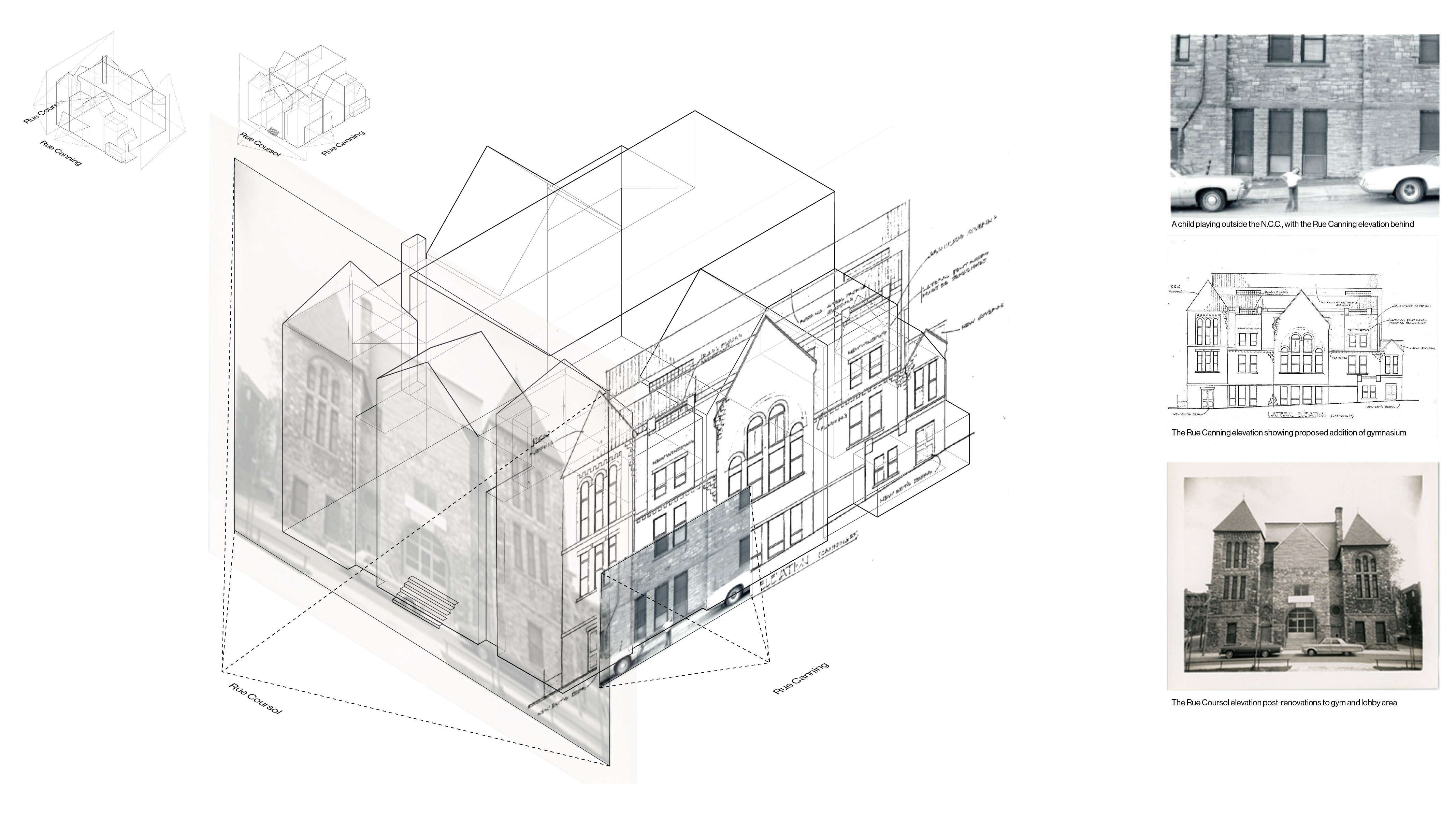

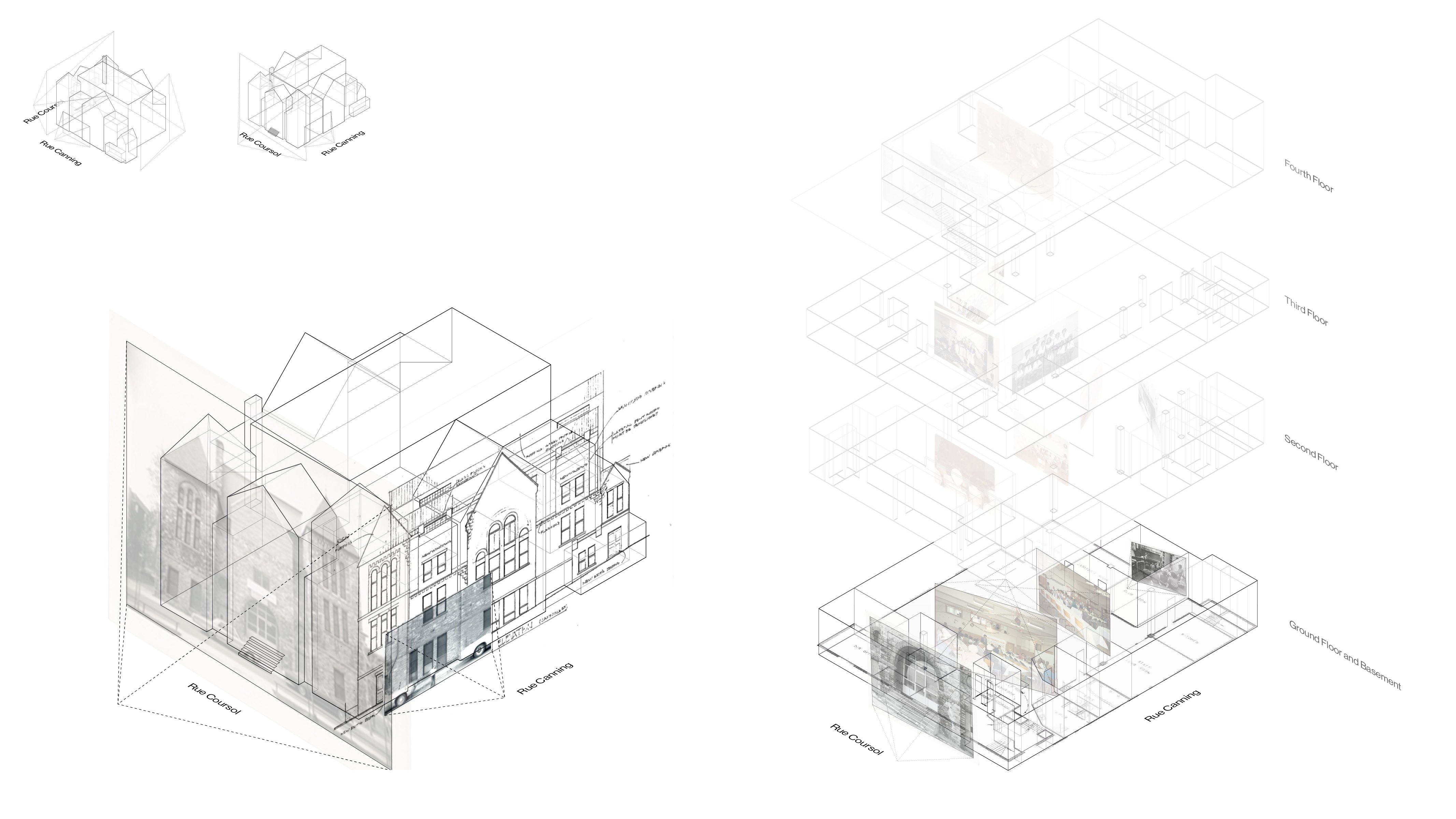
The ground floor and basement were connected by a mezzanine level housing a lobby-like space with access to an eastern stair core. Standing on the ground floor mezzanine, one could look over events such as Christmas banquets held in the central meeting hall, pictured below.
The music room, pictured below, is a well-documented space in both text and photographs, often associated with piano teacher Daisy Sweeney, the sister and first teacher of a young Oscar Peterson.
The music room, pictured below, is a well-documented space in both text and photographs, often associated with piano teacher Daisy Sweeney, the sister and first teacher of a young Oscar Peterson.
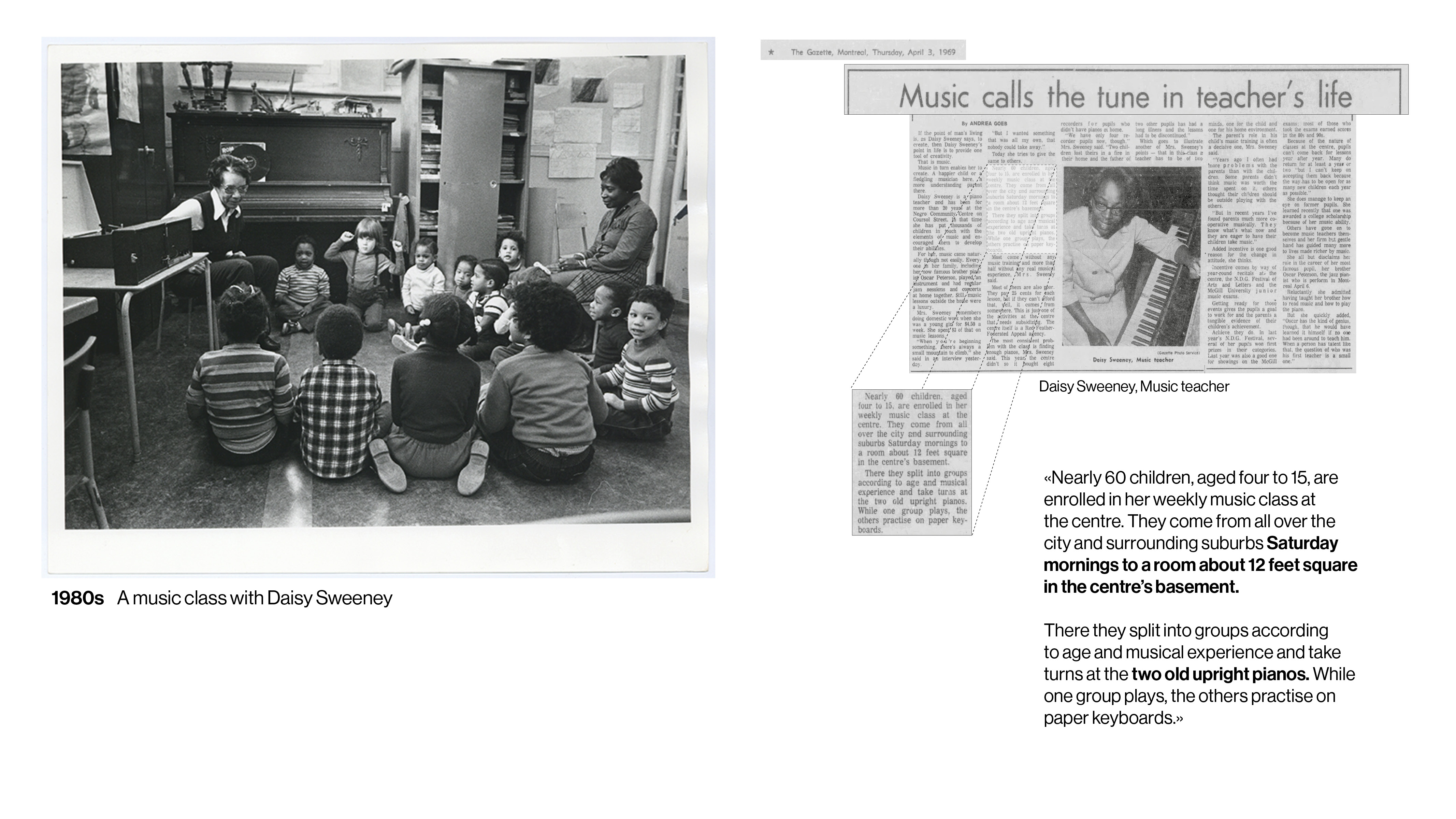

The collapse and subsequent reconstruction of the north wall is primarily documented in photographic evidence, pictured below. The original shape of the wall and rough openings were maintained in a concrete block facsimile, although a thickened buttress-like form is visible at the supporting corner of the gymnasium.


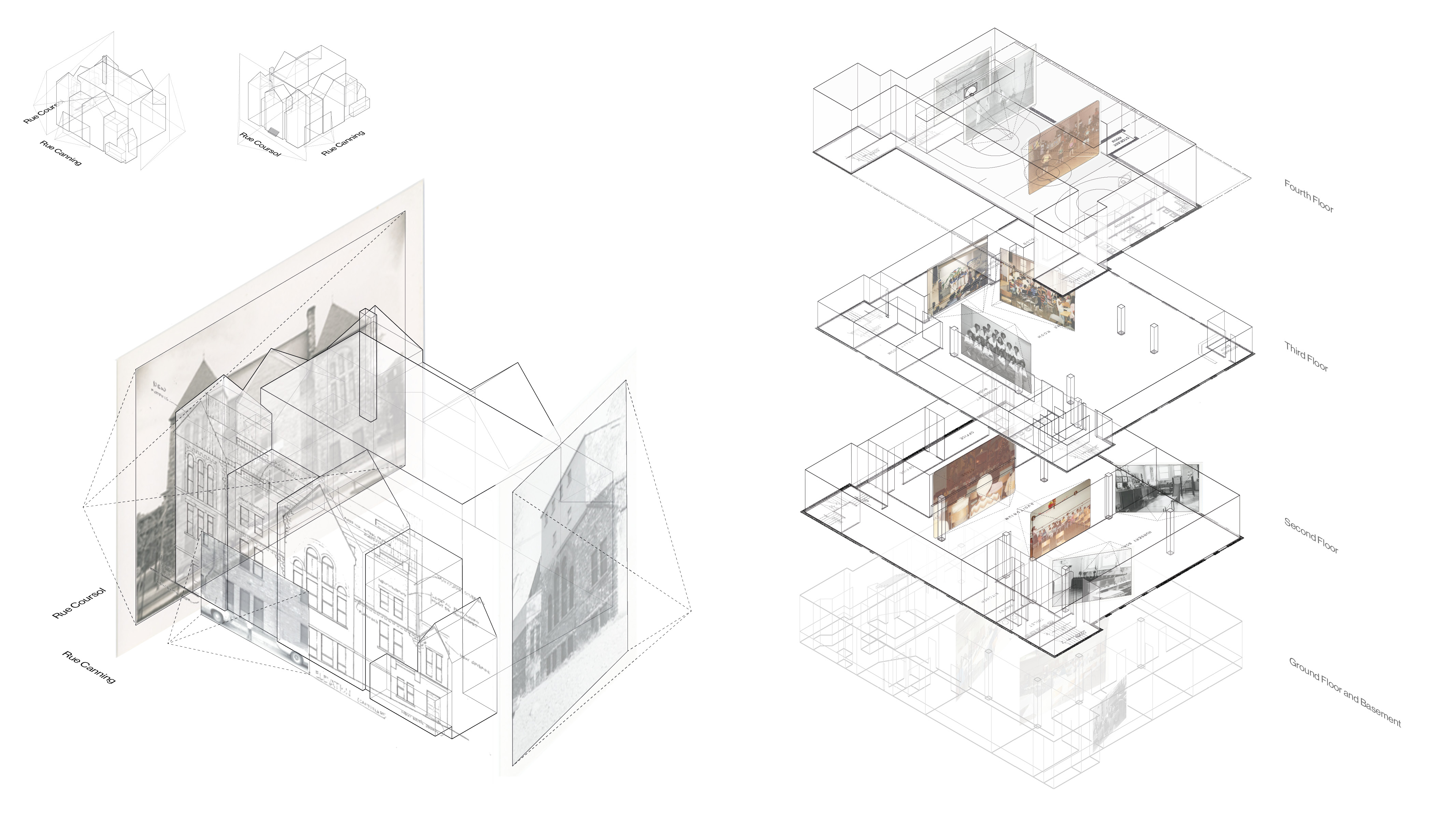
One of the key textual sources that chronicles the architectural adjustments to the building at 2035 Rue Coursol is a document written by the NCC at the time of its relocation to the Iverley Community Centre, pictured below. This document lists spatial changes requested by the NCC and provides insight into the unique and diverse opportunities and events hosted by the organization.
The second floor nursery area and stage, pictured below, had also been documented over time because of stage performances throughout the years as well as photos of the finished renovation, taken in the 1970s.
The second floor nursery area and stage, pictured below, had also been documented over time because of stage performances throughout the years as well as photos of the finished renovation, taken in the 1970s.


A second stage and large game room, or polyvalent room, is located on the third floor, pictured below.
 Reconstruction of the interior third floor, focusing on another stage area and the central multipurpose room.
Sources
Reconstruction of the interior third floor, focusing on another stage area and the central multipurpose room.
Sources
The fourth floor gymnasium, pictured below, was defined by its double height space, hardwood floor, basketball nets, and mezzanine for spectators watching sporting events.
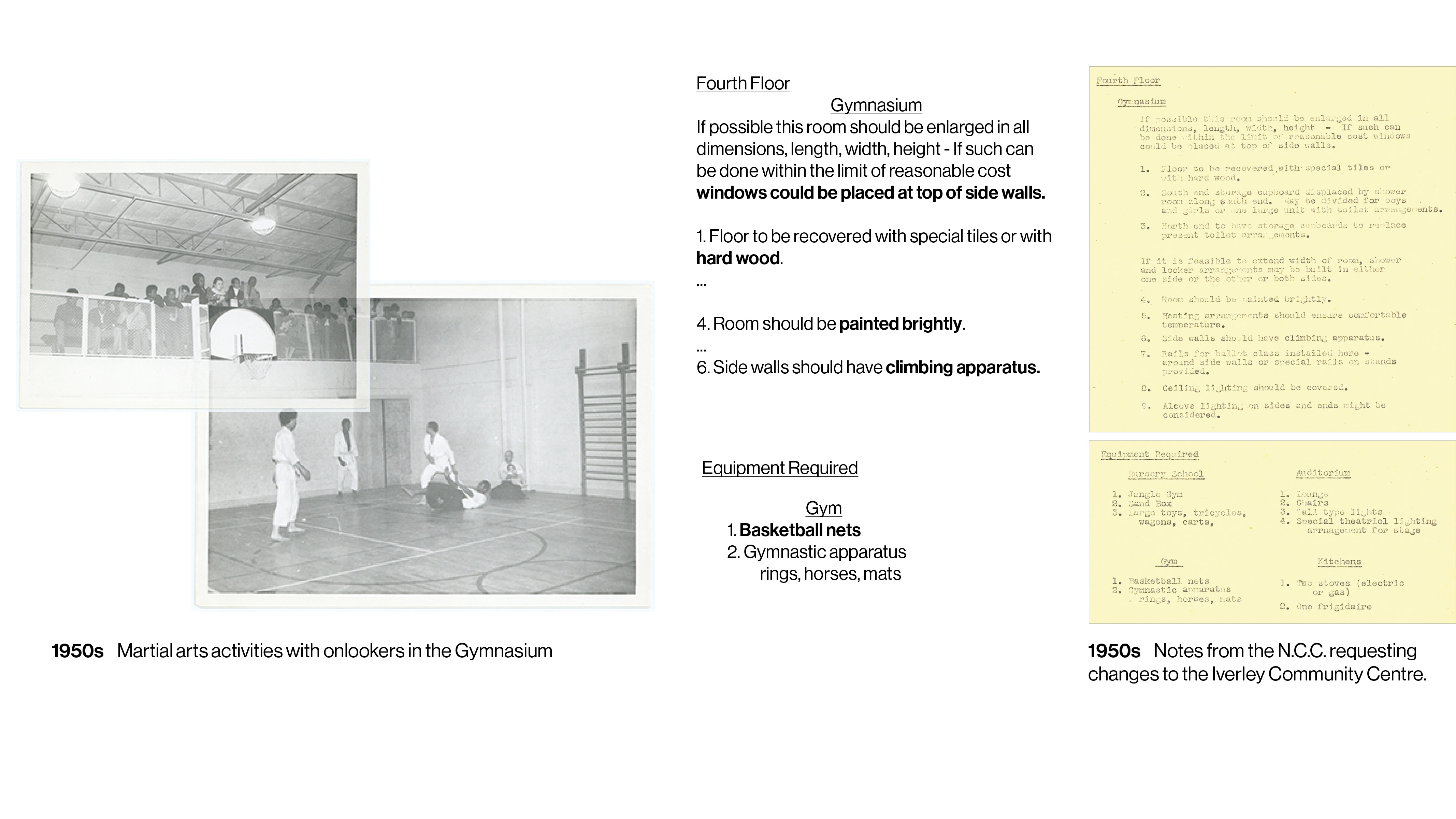

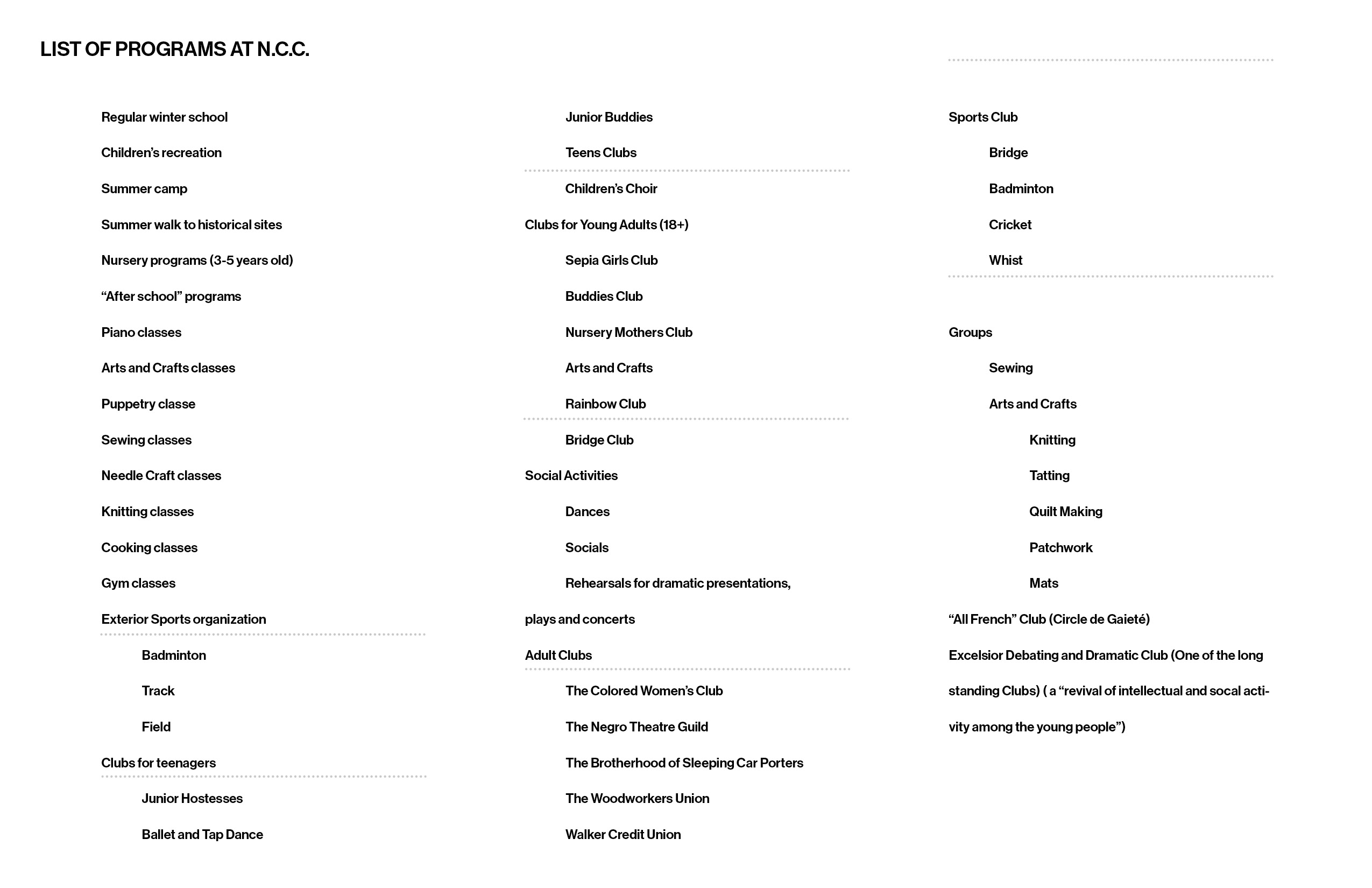
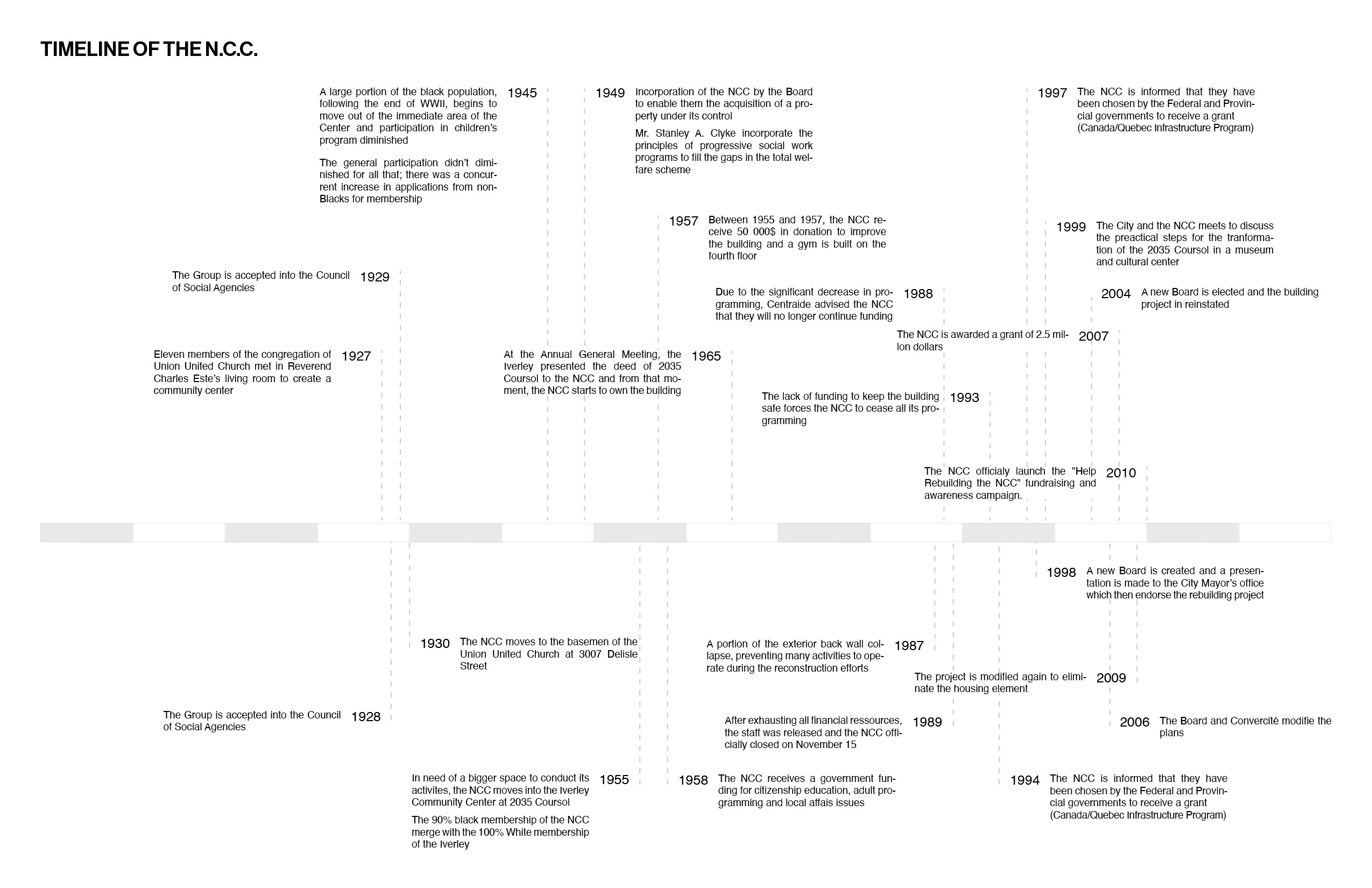
Timeline of events and list of programs at the NCC